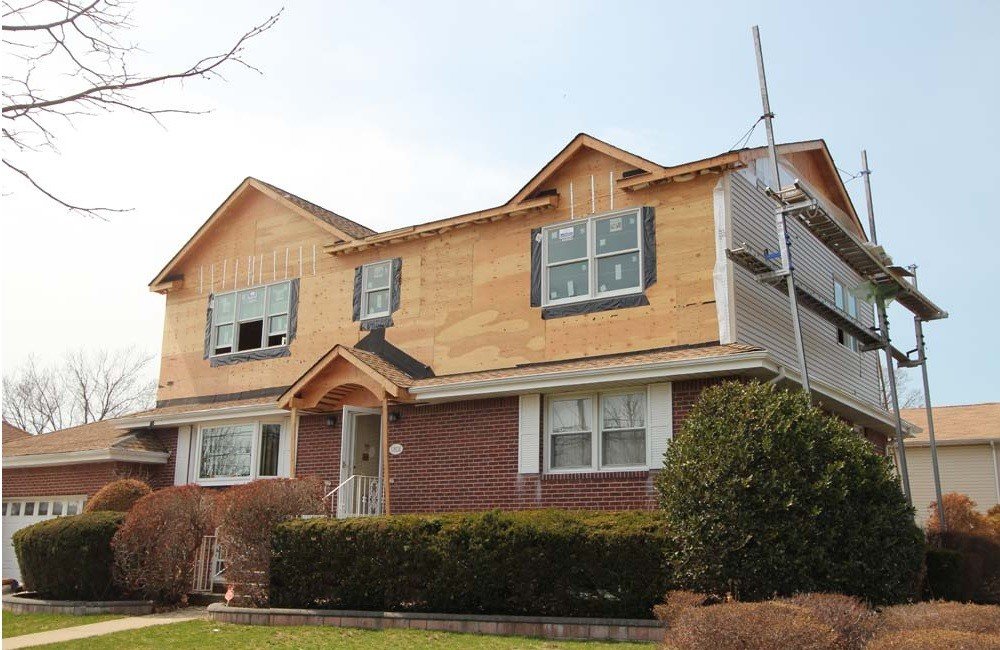Addition to Existing Home: What You Need to Know in Ontario
If you are looking to add space and functionality to your existing home, an addition may be the solution. Here is a comprehensive guide to help you understand everything you need to know about building a house addition in Ontario.
Why Choose Elmid Design Inc for Your Home Addition Project?
Building an addition to your existing home is a significant investment, and you want to make sure that it is done correctly. Working with a professional design team with experience in planning, designing, and constructing new house additions and renovating existing homes is crucial.
Here is why you should choose Elmid Design Inc for your home addition project:
- Professional engineers (P.Eng) with experience in planning, designing, and constructing new house additions and renovating existing homes.
- Our design team has extensive experience planning and designing new house additions and remodeling your entire home in and around Toronto.
- The HVAC and duct design of your home addition must meet the Ontario Building Code requirements
- Our team ensures that all necessary permits and inspections are obtained before beginning work, and we provide clients with a transparent, detailed estimate of the project costs.
- We provide 3D modeling services that can help homeowners visualize their home addition before construction begins. This helps to ensure that the final product meets their needs and preferences.
- Our team provides HVAC and duct design services to ensure that your new addition has a reliable and efficient heating and cooling system.
Local Zoning By-laws and Committee of Adjustment Process
Before beginning your home addition project, it is essential to understand local zoning by-laws and regulations. These by-laws outline the permitted uses of land, the type and size of buildings allowed, and the location of structures on your property.
In some cases, your project may require a minor variance from the local zoning by-laws. This process involves submitting an application to the Committee of Adjustment for review. Elmid Design Inc has extensive experience navigating the Committee of Adjustment process and can help guide you through the process.
Identify Your Requirements for Addition to Existing Home
Identifying your specific requirements for the house addition project before embarking on it is essential. You should consider the type and amount of space you need, the number of bedrooms and bathrooms, the living room, kitchen, and other additional rooms you want to include.
Here are some tips on identifying your requirements:
- Collaborate with a professional design team to identify your unique needs and preferences, also,
- Develop a detailed design plan that meets your requirements and preferences.
- Consider the design drawings and layout on paper, think about the size and use of each of the rooms, moreover,
- Identify magazine cut-outs of what you want to see for the second-floor expansion.
- Consider an open-concept design for the main floor of your home. Elmid Design Inc can help you design an open-concept layout that maximizes space and functionality.
Understanding Ontario Building Code Requirements for Addition to Existing Home
Building permits are essential when constructing a house addition in Ontario. The Ontario Building Code (OBC) provides building standards and safety requirements that must be adhered to when building an addition. All house additions must comply with the OBC requirements and should be reviewed and approved by the relevant authorities before construction begins.
Here is what you need to know about Ontario Building Code requirements:
The relevant authorities must review and approve house additions to ensure compliance with Ontario Building Code (OBC) requirements before construction begins.
- Building permits are essential when constructing a house addition in Ontario, also,
- Elmid Design Inc has in-depth knowledge and experience of Ontario Building Code requirements.
Before beginning work, our team obtains all necessary permits and inspections.
Challenges of Building Second Story Additions to Existing Home
Building a second-story addition requires extensive experience and expertise in engineering and remodeling. It can be a significant challenge to coordinate the renovation and expansion work while you continue to live in your home.
Here are some of the challenges you should consider before embarking on a second-story addition:
- Building a second-story addition requires extensive experience and expertise in engineering and remodeling, additionally,
- A second-story home expansion requires design engineer, structural upgrades, plumbing re-work, and HVAC systems redesign and repositioned.
- Also, Coordinating the renovation and expansion work while you continue to live in your home can be a major challenge.
- During different stages of the build-out, authorities conduct inspections to ensure compliance with the building permit requirements.
An identification of the current slab requires a structural analysis.
Conclusion
Building an addition to your existing home is a significant investment, and you want to make sure that it is done correctly. Working with a professional design team with experience in planning, designing, and constructing new house additions and renovating existing homes is crucial. Contact Elmid Design Inc today to start planning your home addition project in Ontario.
