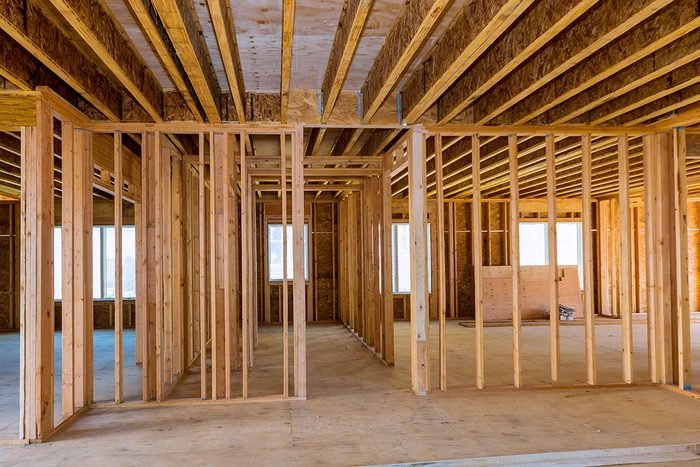Interior Alteration Permit
Interior alterations permit include changes to the existing structure of the house like load-bearing walls, changes to the HVAC system, bathroom relocation, and anything involving plumbing and HVAC modifications. All of these alterations require the municipality’s approval to avoid safety issues for the resident, plumbing problems, and structural instability.
Before starting the construction, the homeowner needs to hire a professional to prepare the design drawings.
The drawings must clearly show what is existing and the changes you’re proposing. Drawings must be to scale, and should have measurements.
It includes new partitions, interior demolitions, mechanical work, Load bearing wall removal and fire protection systems, new partitions, etc.
Designer requirements
Every page of the drawings shall include the project address and Professional Engineer’s seal with a signature and date by Elmid Design Inc’ team.
Drawing requirements
- Key plan, indicating:
- The location of the subject unit in relation to the rest of the building, also,
- The existing uses of the abutting units
- Structural plans, including:
- Detailed structural drawings, also,
- Construction details and design specifications for all proposed structural modifications
- Mechanical plans, including:
- HVAC distribution system layout, also,
- Proposed unit size, additionally,
- Location and specification of proposed equipment, moreover,
- Location of ducts, including sizes and volume, also,
- Damper and fire stop flap locations, as well as,
- Heating and cooling load calculations
- Plumbing plans, including:
- The location of all existing and proposed plumbing fixtures, also,
- The location and sizes of all below-slab and above-slab plumbing and venting
- Sprinkler plans, including:
- Proposed sprinkler layout if required , also,
- Hydraulic calculations (where applicable) that conform with the National Fire Protection Association (NFPA) 13
- Electrical plans, including:
- The location of all required exit signs and emergency lighting
Contact Us
At Elmid Design Inc. our professional team will visit the property, take measurements, and draw up new plans based on the measurements.
We prepare professional and stamped drawings that show the existing and proposed conditions of the design as required for the permit approval process.





