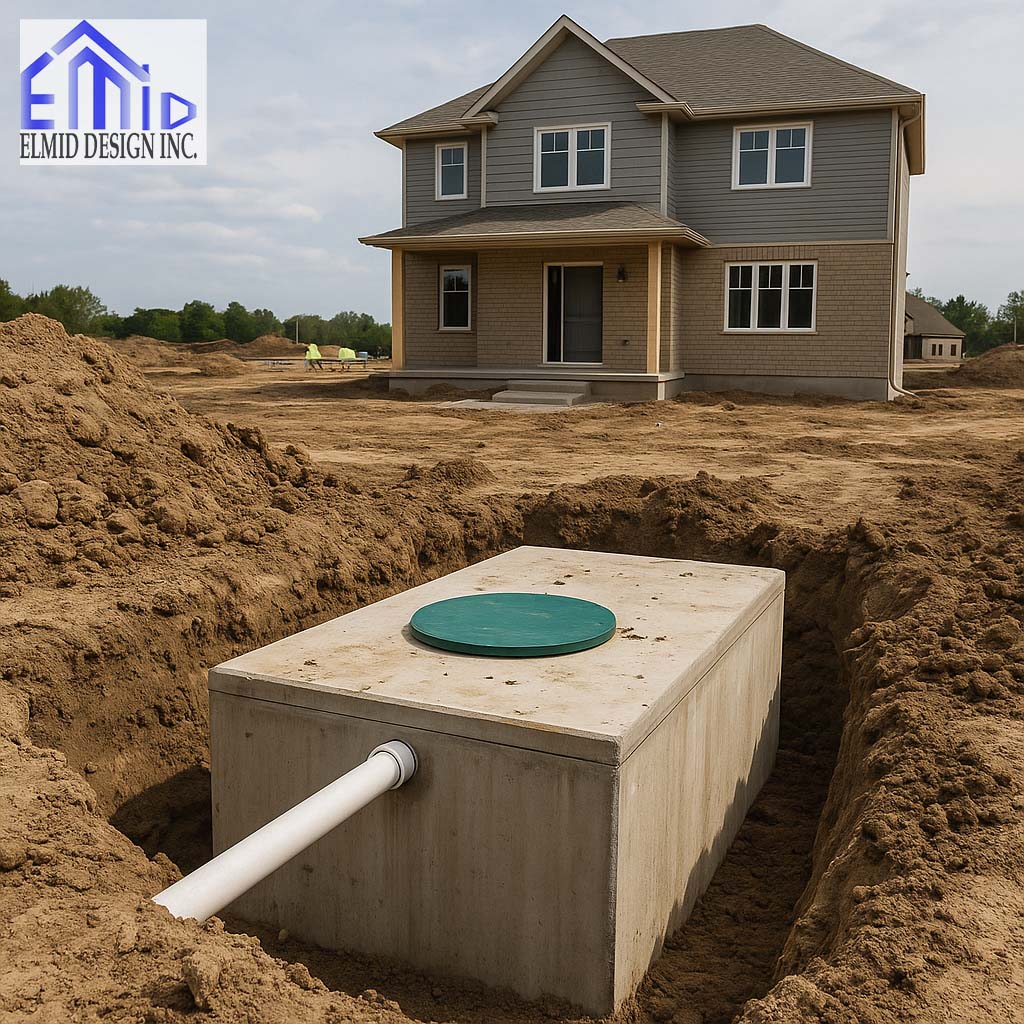
Sample Projects:
Municipal Infrastructure Projects:
| Project Name | Location | Services Provided | Category |
|---|---|---|---|
| 2970 Lake Shore Blvd West | City of Toronto, ON | Functional Service Report and Design, Grading and Stormwater Management Report, Grading and Servicing Plan, Erosion Sediment Control Plan | Land Development, |
| 3258-3260 Danforth Avenue | City of Toronto, ON | Functional Service Report and Design, Grading and Stormwater Management Report, Grading and Servicing Plan, Erosion Sediment Control Plan | Land Development, |
| 32568-3270 Danforth Avenue | City of Toronto, ON | Functional Service Report and Design, Grading and Stormwater Management Report, Grading and Servicing Plan, Erosion Sediment Control Plan | Land Development, |
| 3272-3274 Danforth Avenue | City of Toronto, ON | Functional Service Report and Design, Grading and Stormwater Management Report, Grading and Servicing Plan, Erosion Sediment Control Plan | Land Development, |
| Clinton Drive Extension – Subdivision Design | City of Richmond Hill | Functional Service Report, Stormwater Management Report, Water Supply Analysis Report, Grading and Servicing Plan, Plan and Profile Drawings, Sanitary and Storm | Subdivision Design |
| Phillip Murray Avenue | City of Oshawa | Functional Service Report and Design, Stormwater Management Report, Grading and Servicing Plan, Erosion Sediment Control Plan | Municipal Engineering |
| 10394 Hurontario Street | City of Brampton | Functional Service Report, Stormwater Management Report, Grading and Servicing Plan, Plan and Profile Drawings, Sanitary and Storm Drainage Plan, Erosion Sediment Control Plan, | Municipal Engineering |
| 4111-4113 Lawrence Avenue | City of Toronto, ON | Functional Service Report, Stormwater Management Report, Servicing Plan, Plan and Profile Drawings, Details and Notes, Sanitary Analysis | Municipal Engineering |
| 4440 South Service Road | City of Burlington | Functional Service Report, Stormwater Management Report, Grading and Servicing Plan, Plan and Profile Drawings, Erosion Sediment Control Plan | Municipal Engineering |
Building Permit Projects:
| Project Name | Location | Category |
|---|---|---|
| 10 Sir Jacobs Crescent | Brampton, ON | Building Permit, |
| 23 Claypine Trail | Brampton, ON | Building Permit, |
| 27 Manitou Crescent | Brampton, ON | Building Permit, |
| 717 Lanewood St | Brampton, ON | Building Permit, |
| 57 Darren Hill Trail | Markham, ON | Building Permit, |
| 64 Jaffray Rd | Markham, ON | Building Permit, |
| 17 Heatherwood Crescent | Markham, ON | Building Permit, |
| 345 Hollymount Dr | Mississauga, ON | Building Permit, |
| 2525 Frankfield Rd | Mississauga, ON | Building Permit, |
| 11 Sergio Marchi St | Toronto, ON | Building Permit, |
| 12 McMillan Avenue | Toronto, ON | Building Permit, |
| 63 George Henry Blvd | Toronto, ON | Building Permit, |
| 336 Upper Post Rd | Vaughan, ON | Building Permit, |
| 568 Vellore Park Ave | Vaughan, ON | Building Permit, |
| 41 Red Tree Dr | Vaughan, ON | Building Permit, |
| 1 Timbertrail Crescent | Aurora, ON | Building Permit, |
| 176 Orchard Heights Blvd | Aurora, ON | Building Permit, |
| 92 Cardinal Crescent | Newmarket, ON | Building Permit, |
| 157 Cherrywood Dr | Newmarket, ON | Building Permit, |
| 72 Twistleton St | Caledon, ON | Building Permit, |
| 71 Twistleton St | Caledon, ON | Building Permit, |
| 86 Warnford Cir | Ajax, ON | Building Permit, |
| 35 Sheldon Dr | Ajax, ON | Building Permit, |
| 51 Bevan Crescent | Ajax, ON | Building Permit, |
| 78 Oak Ave | Richmond Hill, ON | Building Permit, |
| 107 Edgar Ave | Richmond Hill, ON | Building Permit, |
| Project Name | Location | Category |
|---|---|---|
| 58 Karnwood Dr | Toronto, ON | Building Permit, New addition to Existing house |
| 49 Ria Court | King City | Building Permit, New addition to Existing house |
| 186 Willow Farm- Aurora | Aurora, ON | Building Permit, New addition to Existing house |
| 202 Ridge Road- Aurora | Aurora, ON | Building Permit, Pool permit |
| 24 Deepglade Crescent | Toronto, ON | Building Permit, New addition to Existing house |
| 8950 Yonge St #5 Richmond Hill | Richmond Hill, ON | Building Permit, New bakery Commercial unit, Design drawings, Structural, Mechanical & Plumbing Plans |
| 487 Ridelle Ave | York, ON | Building Permit, New addition to Existing house |
| 273 Finch Ave. West | Toronto, ON | Building Permit, Denist Building Design, Design drawings, Structural, Mechanical & Plumbing Plans |
| 393 Balkan Rd | Toronto, ON | Building Permit, New House Design, Design drawings, Structural, Mechanical, grading Plan |
| 169 Edward St | Aurora, ON | Functional Service Report, Stormwater Management Report, Water Supply Analysis Report, Grading and Servicing Plan, Plan and Profile Drawings, Sanitary and Storm Drainage Plan, Erosion Sediment Control Plan, Details and Notes |
| 64 Prince Charles Dr. | Toronto, ON | Building Permit, New addition to Existing house |
| 46 Gordon Street | Toronto, ON | Building Permit, New addition to Existing house |
| 22 Elm Grove Ave | Richmond Hill, ON | Building Permit, Two Semi-Detached Dwelling, Design Drawings, Structural, Mechanical, Grading & Servicing Plan |





