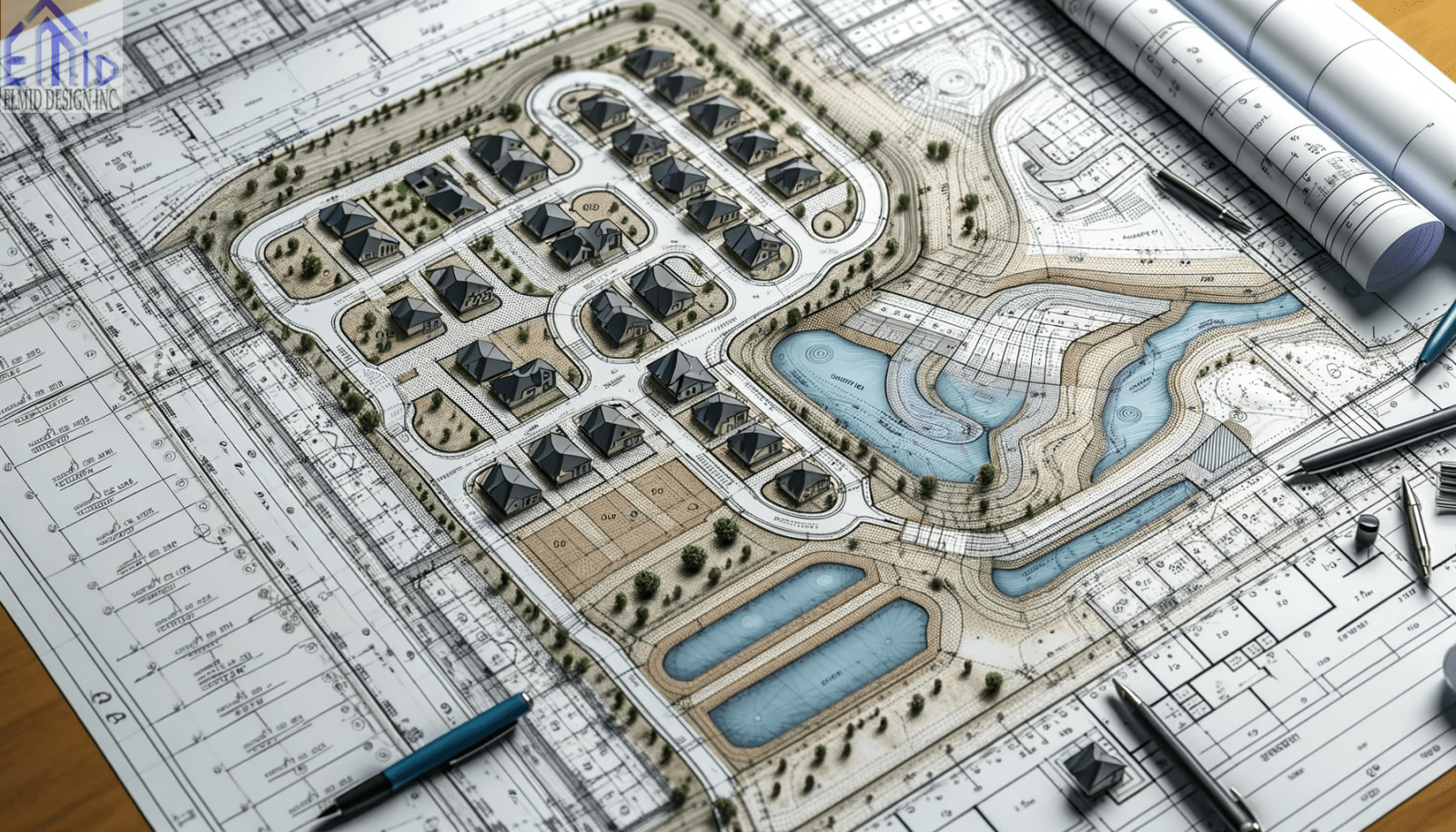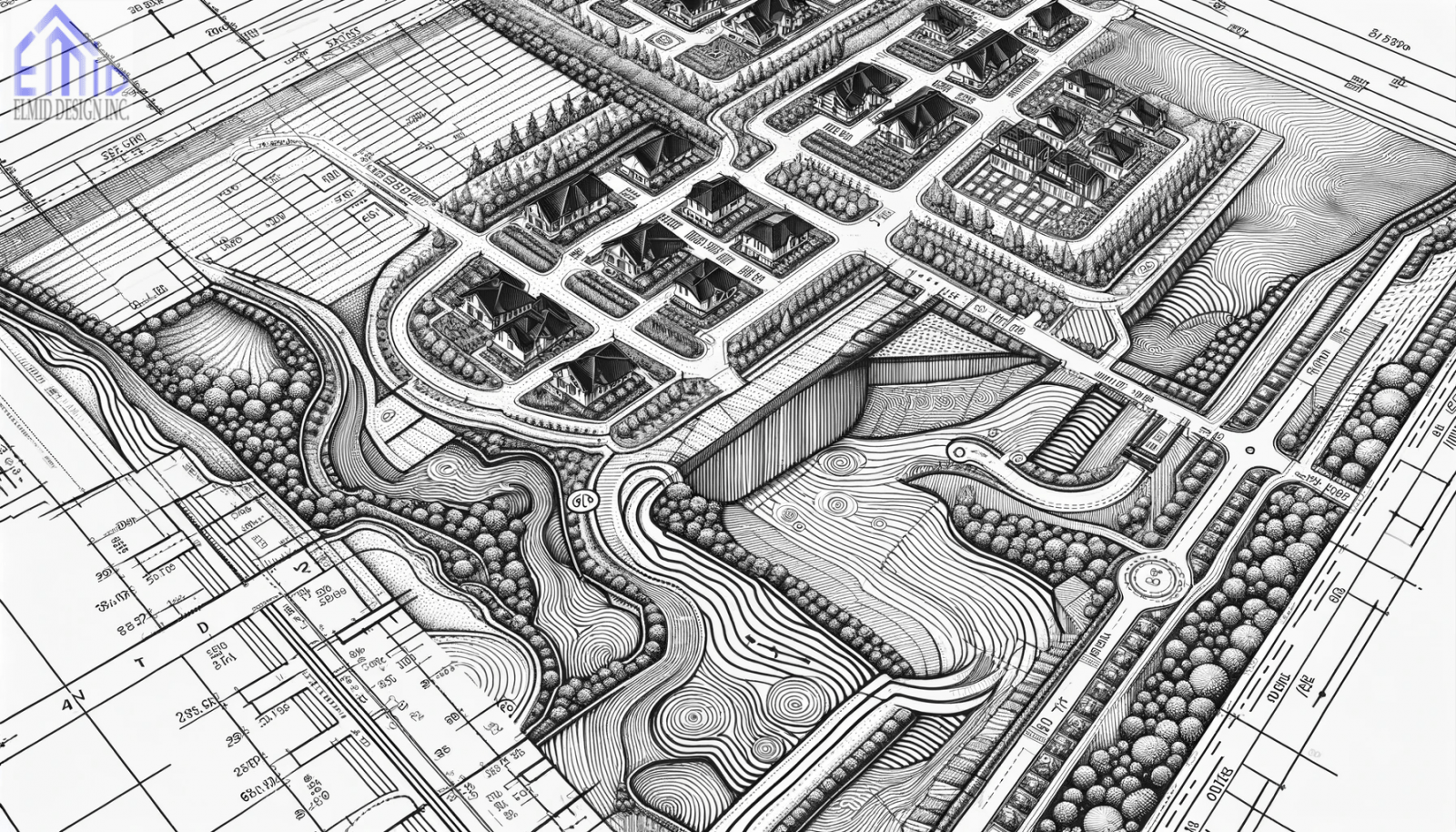Introduction
Lot grading and drainage plans critically support the construction and upkeep of properties in Ontario. They safeguard residential areas, ensuring they remain safe and well-maintained. By managing water runoff and preventing water-related damages, these plans benefit not only individual homeowners but also community health at large. Grasping the intricacies and regulations of lot grading in Ontario is essential for building resilient and secure living spaces.
[toc]
Key Takeaways
- Adhering to the Ontario Building Code ensures proper lot grading and drainage.
- Homeowners bear significant responsibility for maintaining their property’s grading to avoid issues.
- Effective drainage plans, incorporating elements like swales and catch basins, efficiently manage water runoff.
Part 1: Understanding Lot Grading and Drainage Plan
Lot Grading and Drainage Plan: An Overview
Lot grading and drainage plans manage surface water in residential areas. These plans direct water away from buildings, reducing water damage risk. In Ontario, the necessity of these plans extends beyond practicality to regulatory requirements, particularly in new constructions. The direct impact of these plans on property safety, integrity, and value is profound.
Ontario Building Code Requirements
The Ontario Building Code mandates specific standards for lot grading and drainage. It requires grading a building site to prevent water accumulation near the building or adverse effects on neighboring properties. For example, the code dictates extending exterior foundation walls above ground level to avert water ingress.
Homeowner Responsibilities
Homeowners must actively maintain their property’s grading. The City of Hamilton emphasizes that homeowners should ensure their landscaping or construction work does not alter the lot grading. Neglecting proper grading maintenance can lead to inadequate surface drainage, ponding, and potential legal disputes with neighbors.
Part 2: Practical Implementation and Challenges for Lot Grading and Drainage Plan
Designing a Lot Grading Plan
Firstly, to design an effective lot grading plan, one must have specific qualifications, such as being a Certified Ontario Land Surveyor or a Professional Engineer. These professionals are pivotal in ensuring the plan aligns with all regulatory requirements. Importantly, this design process concerns compliance and safeguarding properties from potential drainage issues. A well-crafted plan considers each property’s unique characteristics, ensuring water flows away efficiently and harmlessly.
Common Challenges and Solutions
Consequently, homeowners often face challenges like inadequate surface drainage and ponding, particularly after landscaping changes or construction work. Solutions such as installing swales and rear yard catch basins become vital in addressing these issues. Swales, shallow grassed channels, direct stormwater away from the foundation towards streets or catch basins. Similarly, rear yard catch basins are crucial in diverting stormwater to the city’s sewer system, preventing potential flooding.
Case Study: City of Toronto’s Approach for Lot Grading and Drainage Plan
Furthermore, examining the City of Toronto’s approach offers valuable insights. Toronto’s strict lot grading requirements for infill housing demonstrate a proactive stance towards managing urban drainage challenges. These requirements ensure that new constructions do not lead to ponding on existing or adjacent properties. This case study not only highlights best practices but also underscores the importance of tailored solutions for different urban setting
Elmid Design Inc: Expertise in Lot Grading and Drainage Plan
Commitment to Excellence in Engineering
Elmid Design Inc is a beacon of expertise in lot grading and drainage planning. Holding a Certificate of Authorization from the Professional Engineers Ontario (PEO), this engineering company exemplifies the highest standards of professional excellence and regulatory compliance. Their certification underscores a commitment to delivering top-tier engineering solutions, ensuring that every project they undertake meets the stringent requirements the PEO sets.
Tailored Solutions for Every Project
At Elmid Design Inc, the lot grading and drainage approach is not one-size-fits-all. They understand that each property comes with its unique set of challenges and opportunities. Therefore, they specialize in creating customized lot grading plans that cater to the specific needs of each project. Whether it’s a new residential development or a renovation project, Elmid Design Inc’s team of skilled engineers employs cutting-edge techniques and in-depth knowledge to ensure optimal drainage and grading solutions.
A Partner in Sustainable Development
Collaborating with Elmid Design Inc means partnering with a sustainable and environmentally responsible engineering leader. Their designs focus on immediate drainage and grading needs and consider long-term environmental impacts. Elmid Design Inc contributes to creating greener, more resilient communities across Ontario by prioritizing sustainable practices.
Geographic Locations That We Service:
Our Licensed Professional Engineers specializing in Engineered Site Grading Plans offer the best-engineered site grading plan, lot grading plan, and drainage plan to obtain site plan approval and building permits in Ontario, including a wide range of municipalities. Each area boasts unique features and requirements, making our tailored approach essential for success.
Toronto and Surrounding Areas
In the vibrant heart of Ontario, we service Toronto (City of Toronto) and surrounding areas. Additionally, we cover Oshawa (City of Oshawa), Pickering (City of Pickering), and Clarington (Municipality of Clarington). Furthermore, our expertise extends to Ajax (Town of Ajax), Whitby (Town of Whitby), Brock (Township of Brock), Scugog (Township of Scugog), and Uxbridge (Township of Uxbridge).
Halton Region
Moving to the Halton Region, our services encompass Burlington (City of Burlington) and Halton Hills (Town of Halton Hills). Also included are Milton (Town of Milton) and Oakville (Town of Oakville).
Peel Region
In the Peel Region, we provide services in Brampton (City of Brampton), Mississauga (City of Mississauga), and Caledon (Town of Caledon).
York Region
Our services in the York Region cover Vaughan (City of Vaughan), Aurora (Town of Aurora), and East Gwillimbury (Town of East Gwillimbury). We also cater to Georgina (Town of Georgina), Markham (City of Markham), Newmarket (Town of Newmarket), Richmond Hill (City of Richmond Hill), Whitchurch-Stouffville (Town of Whitchurch-Stouffville), King (Township of King), and Bradford-West Gwillimbury (Town of Bradford-West Gwillimbury). Each municipality here offers a distinct setting, requiring our specialized approach.
Other Southern Ontario Cities and Towns
We also serve many other cities and towns in Southern Ontario. These include Hamilton (City of Hamilton), St. Catharines (City of St. Catharines), Niagara on the Lake (Town of Niagara on the Lake), Brant (County of Brant), Cambridge (City of Cambridge), Kitchener (City of Kitchener), Waterloo (City of Waterloo), and Woodstock (City of Woodstock). Furthermore, we operate in Guelph (City of Guelph), Centre Wellington (Township of Centre Wellington), Shelburne (Town of Shelburne), Orangeville (Town of Orangeville), New Tecumseth (Town of New Tecumseth), Essa (Town of Essa), Collingwood (Town of Collingwood), Wasaga Beach (Town of Wasaga Beach), Barrie (City of Barrie), Midland (Town of Midland), Orillia (City of Orillia), Ramara (Town of Ramara), Minden Hills (Town of Minden Hills), North Kawartha (Town of North Kawartha), Kawartha Lakes (City of Kawartha Lakes), Peterborough (City of Peterborough), Selwyn (Town of Selwyn), and Brighton (Municipality of Brighton).
FAQs for Lot Grading and Drainage Plan
What are the Key Components of a Lot Grading Plan in Ontario?
A: The key components include maintaining existing drainage patterns, ensuring side yards have surface slopes of at least 1.5%, and having swales with minimum longitudinal slopes of 1.5%. Additionally, the rear yard slope should not exceed 10%, and downspouts must discharge at least one meter from the building.
Who is Qualified to Design a Lot Grading Plan?
A: Qualified professionals include Ontario Land Surveyors, Professional Engineers like Elmid Design team, Architects registered with the Ontario Association of Architects, Ontario Association of Landscape Architects, and certified members of AATO or OACETT.
How Does Poor Lot Grading Affect Homeowners?
A: Poor lot grading can lead to inadequate surface drainage, ponding, flooding, basement dampness, and even legal disputes with neighbors due to water damage.
What are the Legal Requirements for Lot Grading and Drainage in Ontario?
A: The Ontario Building Code outlines the legal requirements, which mandate proper site grading to prevent water accumulation near buildings and adverse effects on adjacent properties.
How Can Homeowners Ensure Compliance with Lot Grading Regulations?
A: Homeowners can ensure compliance by hiring qualified professionals to design and implement lot grading plans, regularly maintaining their property’s grading, and adhering to local municipal guidelines and the Ontario Building Code.
We'd love to hear from you
Get in touch with us
Tell us about yourself by completing the form below. Your information is always kept confidential.
Reach us through
-
13025 Yonge St, Unit # 201G, Richmond Hill, ON, L4E 1A5 - +1 647 745 4507
- info@elmid.ca
Send us a Message






