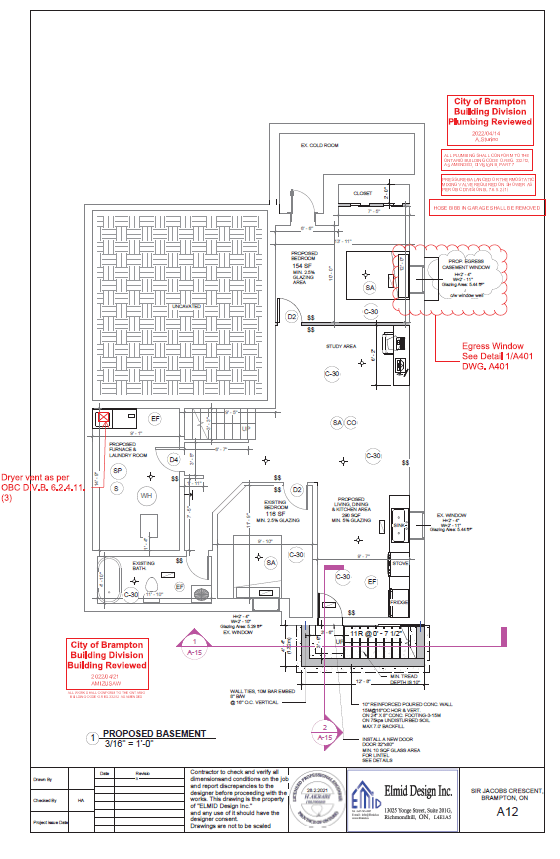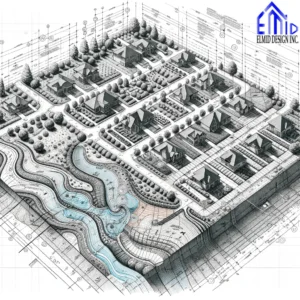Mar 23The Ultimate Guide to Residential Basement Entrance Permits and Zoning By-Laws in the GTA: Elmid Design Inc.
Adding a basement entrance to your residential property can be an excellent investment, providing increased functionality, accessibility, and potential for rental income. However, navigating the permit process and understanding zoning by-laws can be challenging for many homeowners. Elmid Design Inc. is here to help you through every step of the process. In this guide, we will discuss the benefits of side entrances and walkout basements, explain the importance of zoning by-laws, and outline the required documents for obtaining a basement entrance permit in the GTA area.
Side Entrance to the Basement
A side entrance to your basement offers several advantages. For instance, it provides increased accessibility, allowing for easier movement of furniture, appliances, or even people in case of emergencies. Moreover, improved safety is another benefit, as a side entrance can serve as an additional exit point during emergencies, reducing the risk of being trapped inside. Furthermore, having a side entrance often leads to potential rental income by making it possible to create a separate living space for tenants, thus increasing the property’s overall value.
In addition to these advantages, a well-designed side entrance contributes to your property’s curb appeal, making it attractive to potential buyers. Notably, it can also enhance the overall aesthetics of your home, blending seamlessly with your property’s exterior design. Consequently, a side entrance not only adds functionality but also increases the marketability of your home when it comes time to sell.
Walkout Basement
Homeowners in the GTA area often opt for walkout basements. These basements not only have easy access to outdoor spaces but also boast increased natural light. Moreover, they can serve as separate living areas or rental spaces, making them an attractive investment opportunity.
Zoning By-Laws
Before beginning the process of obtaining a basement entrance permit, it’s crucial to understand the zoning by-laws in your municipality. These by-laws dictate allowable uses and development standards for properties within specific zones. Therefore, familiarize yourself with the requirements and guidelines for basement entrances in your municipality to ensure your project complies with local regulations.
Required Documents for a Basement Entrance Permit
To obtain a permit for a basement entrance, you must compile and submit various documents to the local municipality. These documents include:
Site Plan:
A comprehensive site plan is essential for your permit application. This plan should display property lines, lot area, right-of-way, or easements. Additionally, it must show existing and proposed buildings, parking areas, driveways, landscape treatments, and accessory structures. The site plan must indicate the location of the existing building and proposed basement entrance, along with setback dimensions. Accurate site plans help municipalities assess project feasibility and compliance with zoning by-laws.
Basement/Foundation Plans and Underpinning:
Detailed basement and foundation plans provide valuable information on existing and proposed construction. These plans should include foundation and exterior wall details, proposed underpinning locations, support columns, and structural framing. Also, detail the sequence of underpinning work, distances to adjacent buildings’ foundations, and footing details for the basement walkout. Properly prepared plans ensure your project meets structural requirements and building codes.
Floor Plans:
Accurate floor plans are vital for illustrating the layout of your existing basement and the proposed entrance. These plans should encompass column locations, beam sizes and spans, stair construction details, and guard construction details. Consequently, clear and detailed floor plans allow the municipality to review your project for compliance with building codes, such as minimum headroom and stair dimensions.
Sections and Construction Details:
Cross-sections and construction details demonstrate the existing and proposed building construction. They should contain specifications of all floor, wall, and roof assemblies. Additionally, provide details of footing and foundation walls, stairs, landings, guards, and handrails. Thorough construction details and notes, including building materials, specifications of all assemblies, typical wall sections, and roof details, ensure your project adheres to building codes and safety regulations.
At Elmid Design Inc., we are dedicated to helping homeowners navigate the complexities of basement entrance projects, including understanding zoning by-laws and preparing the required documents. Our team of professionals is well-versed in the requirements and regulations of the GTA area, and we are committed to providing the highest level of service to our clients. As a result, contact us today to discuss your project and let us help you create a functional and beautiful basement entrance for your home.
Reference for Basement Entrance Permits:
Richmond Hill- RESIDENTIAL BASEMENT WALKOUT Permit
Toronto Basement Entrances Permit
Town of Whitchurch-Stouffville– Basement Entrance Permits





