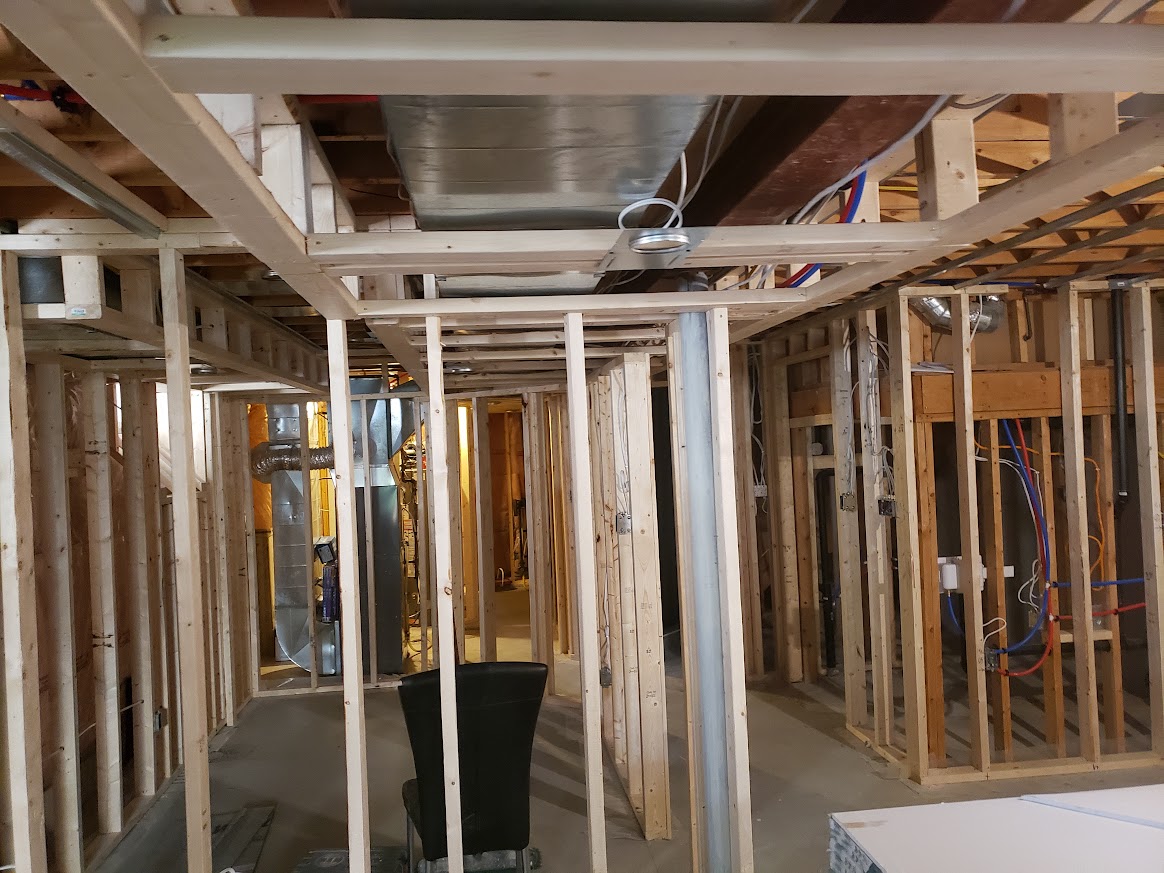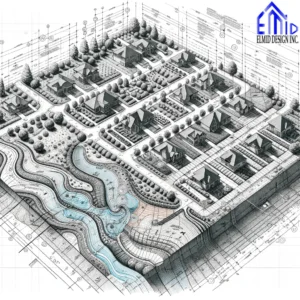Basement Permit in Brampton by Elmid Design Inc.: A Professional Engineering Company
If you’re planning to build a basement unit in Brampton, you need to comply with the City’s regulations ( as indicated on the City’s website )and obtain a permit. Elmid Design Inc. is a professional engineering company that can assist you with the process. In this article, we will guide you through the steps of obtaining a basement permit in Brampton with the help of Elmid Design Inc.’s team of Professional Engineers (P.Eng).
The followings are the steps to register a Basement as a second unit in Brampton.
1. Pre-Application Review and Zoning Compliance Verification for Basement Permit Brampton
Elmid Design Inc.’s P.Eng team will conduct a zoning compliance review and pre-application check before you submit basement permit. They will assess your property’s characteristics and the City’s regulations to ensure your proposed basement unit meets all the necessary requirements by the City’s by law stated below:
- Only one second unit is allowed in a two-unit dwelling, also,
- No additional parking is required for the creation of a second unit
- The second unit must be smaller in floor area than the principal unit, additionally,
- The entrance to the second unit can be located in the side or rear yard provided there is a 1.2m unobstructed path of travel to the principal entrance located entirely on the subject property
- Two-unit dwellings are not permitted on lands zoned Open Space, Floodplain, or within the area identified as the Downtown Floodplain Regulation Area.
2. Building Permit Application
2.1 Building Permit Application Requirements in Brampton:
Elmid Design Inc.’s team of P.Eng will help you prepare and submit your building permit application. They will ensure all the necessary forms are filled out correctly and that all the required documents are included in the submission.
-
Application Forms
Elmid Design Inc.’s team of P.Eng will complete all the forms required for the basement permit application accurately, including the application for a permit to construct or demolish, Schedule 1 Designer Form, and the applicable law checklist.
-
Construction Drawings for Basement Permit Brampton
For a Change of Use, Two-Unit Dwelling, we need to prepare three sets of the following drawings.
- Legal Survey (can be obtained from the City’s zoning department), also,
- Fully Dimensioned Site Plan
- Existing Floor Layouts – with designated use of each room or space within the building, moreover,
- Proposed Floor Layouts, including:
- Determine which egress option applies, also,
- Label use of each space, dimensions, ceiling height
- Show window and door location and sizes, furthermore,
- Clearly differentiate ‘existing’ and ‘proposed’ construction in the floor layout
- Show location of all heating supply outlets and return air grills, exhaust air intakes and the location of duct-type smoke detectors
- Show location of plumbing fixtures, also,
- Show electrical lighting, control switches and outlets, interconnected smoke alarms and, when required
- Elevations showing Second Unit Entrance and Egress/Exit Windows –
- Sections and Wall/Ceiling/Fire Separation Construction Details including fire rated door assemblies.
- Construction Details of Egress and Escape Windows , also,
- Water Pipe Size and Plumbing Data Sheet
-
Drawings notes
- Every page of the drawings shall include the project address and Professional Engineer’s seal with a signature and date by Elmid Design Inc’ team.
- Ontario building code requires a minimum headroom of 6’5″ below the ducts and beam, and more requirements apply.
- Provide fire separation for the shared wall and the shared ceiling as required by the building code.
Elmid Design Inc.’s team of P.Eng will ensure that the construction drawings comply with the City’s regulations and the Ontario Building Code. They will create detailed drawings that show the placement of all equipment and the type of materials to be used. They will also ensure that the drawings differentiate between existing and proposed construction and include all required details, such as the location of all plumbing fixtures, electrical lighting, control switches and outlets, and smoke alarms.
With Elmid Design Inc.’s team of P.Eng’s help, your construction drawings will meet all the necessary requirements for your basement permit application.
3. Permit Fees
The Homeowner needs to pay the application fee to the City as per the City’s requirements.
4. Building Permit Issuance
Acquire an approved application, pay for it, and follow the approved permit drawings for required construction to get a permit. If you need to upgrade an existing water service, you must obtain connection approval from the municipal water supply. Finally, approved permit documents must be on site and available during inspections.
5. Inspection Requirements
The inspections for a Second Dwelling Unit may include underground plumbing, framing, HVAC rough-in and final inspections. It varies by scope of work.
Additionally, above ground plumbing, insulation and air barrier, as well as occupancy building inspections may also be require
6. Electrical Safety Authority
All second dwelling units in Brampton must pass a mandatory compliance verification by the Electrical Safety Authority before registration. The purpose of the ESA inspection is to ensure the safe and proper installation of electrical wiring for the second unit. The type of electrical inspection required may vary depending on the age of the house, and inspection forms are available on the ESA website. We recommend consulting a licensed electrician for guidance to navigate the inspections process, as it may be challenging.
7. Final Permit and Occupancy
Registration of Two-Unit Dwelling requires ESA inspection and occupancy permit for legal registration.
Conclusion
Obtaining a basement permit in Brampton requires understanding of the City’s regulations and Ontario Building Code. Elmid Design Inc.’s team of P.Eng can assist you with the process of your basement permit to meets all the City’s necessary requirements. Contact them today to start your Building Permit project.





