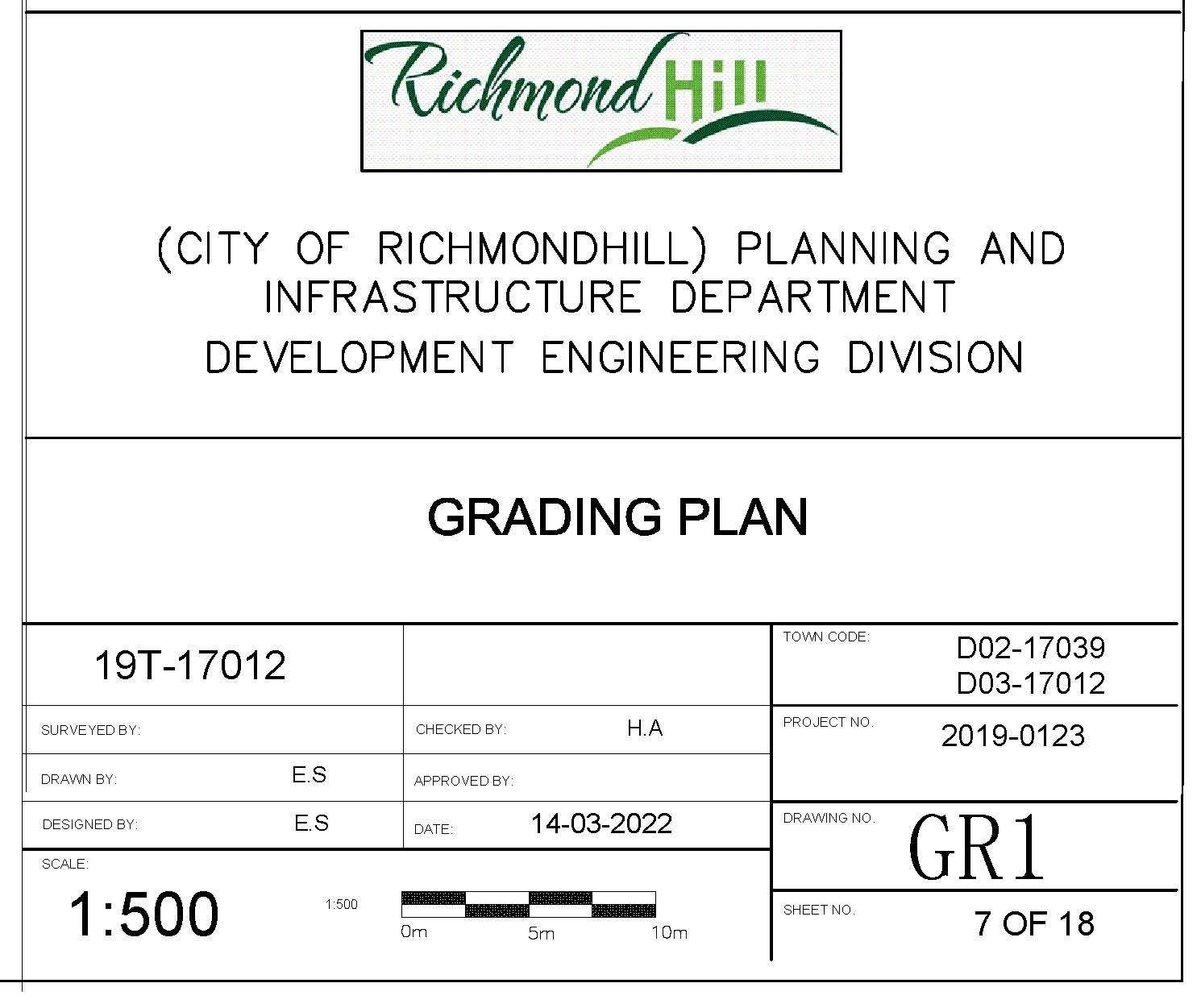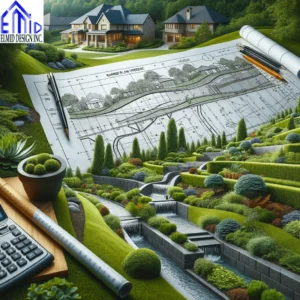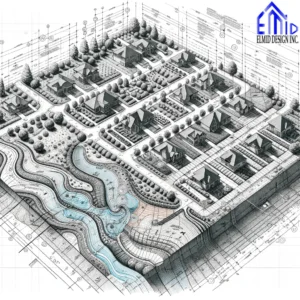If you are planning to develop a piece of land in Richmond Hill, you need to have a grading plan in place. A grading plan is a crucial element of any land development project, as it ensures that the lot is designed to facilitate proper drainage, maintain the usability and functionality of the land, and comply with city standards.
At Elmid Design Inc., our team of Professional Engineers (P.Eng) can help you develop a grading plan that meets all of these criteria. Here’s what you need to know about grading plans in Richmond Hill.
General Requirements for Grading Plan Richmond Hill
- Minimum and Maximum Acceptable Gradient The minimum acceptable gradient for a lot is 2.0%, while the maximum acceptable gradient is 5.0%. This ensures that water drains away from all building structures and towards suitable outlets, while maintaining the usability of the lot.
- Maximum Acceptable Slope The maximum acceptable slope for any lot is 3 parts horizontal to 1 part vertical (i.e. 3:1). This helps to ensure that the lot is easy to access and maintain.
- Average Gradient of Rear Yard Surfaces The average gradient of rear yard surfaces should not exceed 10.0%. If it does, the City may require the construction of a retaining wall to reduce the gradient to an acceptable amount.
- No Alterations Without Written Agreement No alterations to existing boundary elevations or adjacent lands shall be undertaken unless written agreement with the adjacent property owner is obtained and submitted in a format acceptable to the City.
Local Drainage Swales
- Minimum Gradient Swales must have a minimum gradient of 2.0% to ensure proper drainage.
- Swale Depths Swale depths must conform to specific requirements. For instance, the maximum side yard depth is 300mm, and the maximum rear yard depth is 400mm.
- Swales with High Velocity Any swale or ditch with a velocity in excess of 1.5 m/s must be designed to incorporate erosion protection.
Driveways
- Location and Gradient Driveways should be located at a 90-degree angle to the street line wherever possible. The minimum gradient on any driveway should be 2.0%, while the maximum recommended gradient is 5.0%.
- Special Consideration Any driveway with a gradient exceeding 5.0% up to 7.5% will be considered upon receipt of written justification and must be approved by the City.
Transition Slopes
- Location of Transition Slopes Transition slopes located adjacent to property lines must be constructed such that the top of the slope is adjacent to the property line
- Avoid using transition slopes between 5.0% and 3:1 to maximize usable land, also,
- To maintain common side yard or rear yard swales, offset transition slopes 0.6m from the property line within the rear yard area.
Retaining Walls
- Design and Material Retaining walls required to support grading of private property shall be constructed of concrete, stone blocks, or other approved material. No wood retaining walls will be permitted.
- Regardless of height, a Professional Engineer must design and stamp a retaining wall for Professional Engineer Certification.
Catchbasins
- Lot grading specifications shall not permit or specify front yard catchbasins, also,
- Rear Lot Catchbasins All rear lot catchbasins and leads shall be constructed in a dedicated easement. Easements shall be a minimum of 3.0m in width, centered on side lot lines.
- Offset and Maintenance Access EasementsThe offset from the centerline of any catchbasin to any rear lot line shall not exceed 1.50m, and the minimum offset shall be 0.9m. For catchbasin leads, the offset from the centerline to any side lot line shall be 0.60m.If a catchbasin is on one property and its lead passes through other properties, the property with the catchbasin must provide a minimum 1.2m maintenance access easement from the municipal road allowance to the catchbasin.
Contact Elmid Design Inc. for Grading Plan Richmond Hill
In summary, a grading plan is a crucial component of land development in Richmond Hill. Elmid Design Inc. provides comprehensive grading plan design to ensure water is drained away from building structures. Our team of Professional Engineers develop grading plans that maintain lot usability and comply with city standards. With our grading plans, your development project in Richmond Hill is set for success. Contact Elmid Design Inc. today for expert assistance in developing your grading plan.
Standard City’s notes for Grading Plan Richmond Hill
- A Registered Professional Engineer or Registered Ontario Land Surveyor must confirm all footing formwork elevations and setbacks before placing any concrete.
- Prior To The Superstructure Works Proceeding And The Release Of The Completion Stage Permit, The Owner’s Consultant Must Certify That The Top Of Foundations Are In Conformity With The Grading Plan Reviewed By The City.
- All Rainwater Leaders Shall Discharge Onto Splash Pads At Ground Level At The Locations Indicated On This Plan, also,
- Existing Boundary Elevations Along The Site Perimeter Shall Remain Undisturbed. The grading plan must accommodate drainage from adjacent properties and contain self-contained drainage from subject lands.
- You must obtain written consent from the City Arborist prior to removing any trees, additionally,
- The Applicant Shall Contact The Operations Section Of The Engineering & Public Works Department And Make All Arrangements Necessary For Driveway Access And Site Service connections.
- All Yard Areas Shall Receive A Minimum Of 100mm Of Topsoil Plus Sod, also,
- The Applicant Shall Contact The Citys Building Services Division A Minimum Of 48hrs In Advance Of Construction Of Any Retaining Wall Deemed To Be A “Designated Structure” In Order To Arrange For Any Necessary Inspections
- Existing Sewers And Watermains Shown On This Plan Have Been Field Verified As To The Location And Elevation.
Site Alteration and Pool Enclosure Permit:
Before installing a pool or hot tub in Richmond Hill, obtain a Site Alteration and Pool Enclosure Permit. The permit ensures compliance with City regulations. Our guide provides a user-friendly overview of the permit process and what to include in your application. We will help you navigate the process and ensure compliance. Contact us to start your grading plan project.
What is a Site Alteration and Pool Enclosure Permit?
A Site Alteration and Pool Enclosure Permit is a legal requirement for the installation of in-ground and above-ground swimming pools and hot tubs on private properties. This permit ensures that you comply with Richmond Hill zoning by-laws, tree preservation by-laws, fence by-law and site alteration by-law requirements.
What’s Included in a Site Alteration and Pool Enclosure Permit Application?
When you apply for a Site Alteration and Pool Enclosure Permit, you’ll need to include a Grading Plan that shows all the existing trees within 6 meters of the work zone. If you plan to preserve any of these trees, you should include the required Tree Protection Fencing on the drawing. Your plan should also indicate any proposed tree replanting.
If you plan to remove or injure any trees with a diameter at breast height of 20 cm or greater, you’ll need to obtain a Tree Permit. You must provide a security deposit to the City.
Why is a Grading Plan Required?
The Grading Plan ensures pool installation doesn’t impact existing grade. Positive drainage and City Standards are important. Follow minimum gradient and maximum slope requirements. The plan must be functional and maintainable. Adhere to design requirements to maximize use of land. The Grading Plan should prioritize minimizing use of retaining walls and preserving existing trees.
What are the Requirements for Tree Preservation?
Richmond Hill’s tree preservation by-laws require property owners to obtain a Tree Permit if they plan to remove or injure any trees with a diameter at breast height of 20 cm or greater. The Tree Permit application should include information on the proposed replacement of the tree(s) and an arborist report.
Prior to any construction activities commencing, install all tree protection fencing.
Contact Elmid Design Inc. for Site Alteration and Pool Enclosure Permit in Richmond Hill
Elmid Design Inc. can help you obtain a Site Alteration Pool Enclosure Permit for your swimming pool in Richmond Hill. We provide guidance through the permit process, ensuring compliance with requirements. Our team of Professional Engineers will design and construct your installation to meet City Standards. Our expertise in site alteration and grading plans will ensure optimal drainage and usability of your lot or block. We also advise retaining wall locations, fence types and heights, gate locations, and child-proof locks. With Elmid Design Inc., you can be confident in the quality of your swimming pool or hot tub installation. Contact us today to begin your Site Alteration and Pool Enclosure Permit application.

Site Alteration Grading Plan Requirements in Richmond Hill:
To install a pool or hot tub, you need a Site Alteration and Pool Enclosure Permit in Richmond Hill. The Site Alteration Grading Plan is crucial for compliance with the City’s regulations.
Elmid Design Inc. can help you with your Site Alteration Grading Plan. We provide a clear overview of the requirements for your permit application.
Proposed Grading Information
Richmond Hill requires a Site Alteration and Pool Enclosure Permit for installing swimming pools and hot tubs. The permit requires a Site Alteration Grading Plan, which must meet specific requirements. The plan must ensure positive drainage and maintain property functionality. It must include proposed grading, drainage patterns, pool location, landscaping, and fence details. Elmid Design Inc. can assist in navigating the permit process and developing your Site Alteration Grading Plan.
Existing Location Information
Your Grading Plan must also include information on the existing location of easements, catch basins, existing trees, North arrow, and drawing metric scale. You should also include the geodetic benchmark reference and consultant certification and stamp.
Setbacks
Setbacks are also an important consideration in your Site Alteration Grading Plan. You must include information on setbacks to property lines, setback of accessory structures, setback from the rear of home to edge of pool water (minimum 1.2 meters), and setback to septic systems (5 meters from bed, 1.5 meters from tank).
Tree Preservation Requirements
To preserve trees, include the location and size of existing trees and their Tree Protection Zone. Construction must avoid the Minimum Tree Protection Zone to prevent damage to roots. Activities such as drainage changes or retaining walls must be outside the Tree Protection Zone. Measure the Tree Protection Zone from the edge of the tree trunk’s radius as specified in the arborist report. Richmond Hill requires a Tree Permit for removal or injury of any trees with a diameter greater than 20 cm
Conclusion
Your Site Alteration Grading Plan is critical to your Site Alteration and Pool Enclosure Permit application in Richmond Hill. It must adhere to specific requirements to ensure that your swimming pool or hot tub installation complies with the City’s regulations.
At Elmid Design Inc., we can help you navigate the permit process and ensure your plan meets all requirements. Contact us today to begin developing your Site Alteration Grading Plan.
Geographic Locations That We Service:
Our Licensed Professional Engineers specializing in Engineered Site Grading Plans offer the best-engineered site grading plan, lot grading plan, and drainage plan to obtain site plan approval and building permits in Ontario, including a wide range of municipalities. Each area boasts unique features and requirements, making our tailored approach essential for success.
Toronto and Surrounding Areas
In the vibrant heart of Ontario, we service Toronto (City of Toronto) and surrounding areas. Additionally, we cover Oshawa (City of Oshawa), Pickering (City of Pickering), and Clarington (Municipality of Clarington). Furthermore, our expertise extends to Ajax (Town of Ajax), Whitby (Town of Whitby), Brock (Township of Brock), Scugog (Township of Scugog), and Uxbridge (Township of Uxbridge).
Halton Region
Moving to the Halton Region, our services encompass Burlington (City of Burlington) and Halton Hills (Town of Halton Hills). Also included are Milton (Town of Milton) and Oakville (Town of Oakville).
Peel Region
In the Peel Region, we provide services in Brampton (City of Brampton), Mississauga (City of Mississauga), and Caledon (Town of Caledon).
York Region
Our services in the York Region cover Vaughan (City of Vaughan), Aurora (Town of Aurora), and East Gwillimbury (Town of East Gwillimbury). We also cater to Georgina (Town of Georgina), Markham (City of Markham), Newmarket (Town of Newmarket), Richmond Hill (City of Richmond Hill), Whitchurch-Stouffville (Town of Whitchurch-Stouffville), King (Township of King), and Bradford-West Gwillimbury (Town of Bradford-West Gwillimbury). Each municipality here offers a distinct setting, requiring our specialized approach.
Other Southern Ontario Cities and Towns
We also serve many other cities and towns in Southern Ontario. These include Hamilton (City of Hamilton), St. Catharines (City of St. Catharines), Niagara on the Lake (Town of Niagara on the Lake), Brant (County of Brant), Cambridge (City of Cambridge), Kitchener (City of Kitchener), Waterloo (City of Waterloo), and Woodstock (City of Woodstock). Furthermore, we operate in Guelph (City of Guelph), Centre Wellington (Township of Centre Wellington), Shelburne (Town of Shelburne), Orangeville (Town of Orangeville), New Tecumseth (Town of New Tecumseth), Essa (Town of Essa), Collingwood (Town of Collingwood), Wasaga Beach (Town of Wasaga Beach), Barrie (City of Barrie), Midland (Town of Midland), Orillia (City of Orillia), Ramara (Town of Ramara), Minden Hills (Town of Minden Hills), North Kawartha (Town of North Kawartha), Kawartha Lakes (City of Kawartha Lakes), Peterborough (City of Peterborough), Selwyn (Town of Selwyn), and Brighton (Municipality of Brighton).
We'd love to hear from you
Get in touch with us
Tell us about yourself by completing the form below. Your information is always kept confidential.
Reach us through
-
13025 Yonge St, Unit # 201G, Richmond Hill, ON, L4E 1A5 - +1 647 745 4507
- info@elmid.ca
Send us a Message
Elmid Design Inc.
Suite 201G,
Email: info@elmid.ca
URL: https://www.elmid.ca/
| Monday | 9:00 AM - 5:00 PM |
| Tuesday | 9:00 AM - 5:00 PM |
| Wednesday | 9:00 AM - 5:00 PM |
| Thursday | 9:00 AM - 5:00 PM |
| Friday | 9:00 AM - 5:00 PM |
| Saturday | Closed |
| Sunday | Closed |





