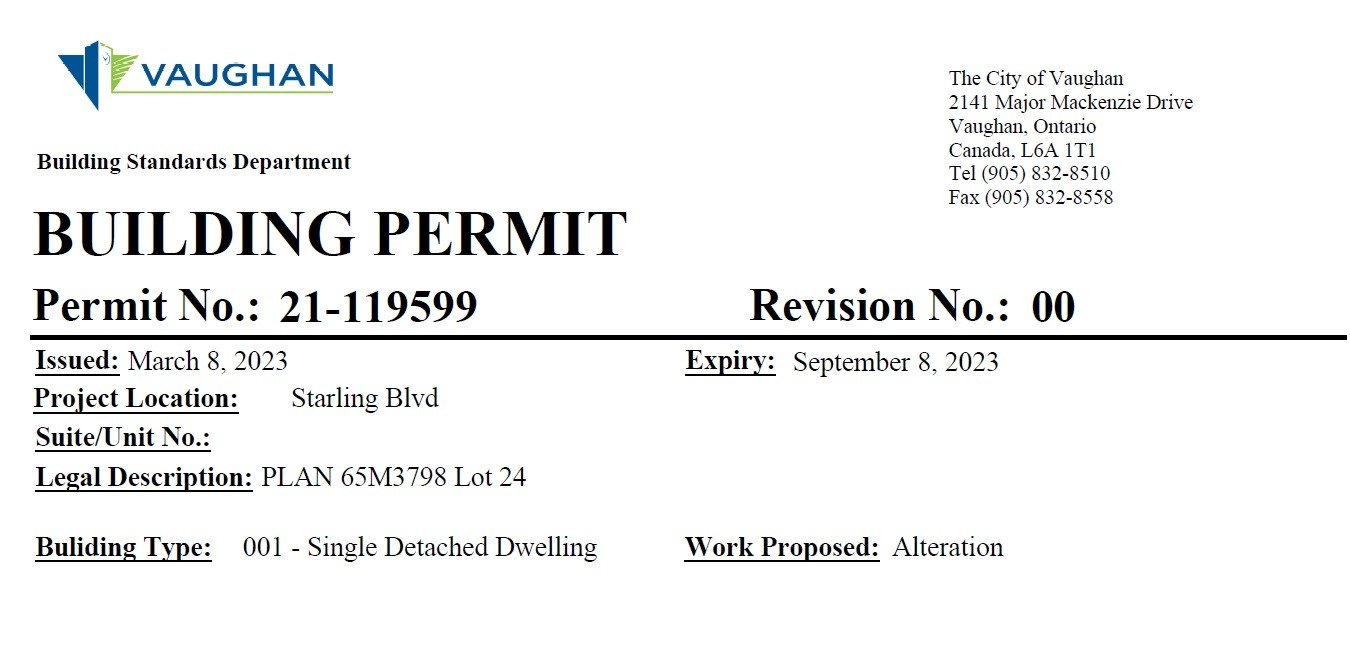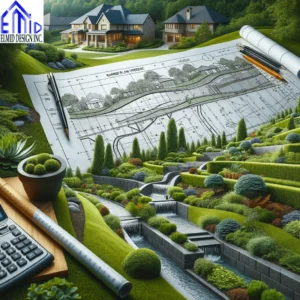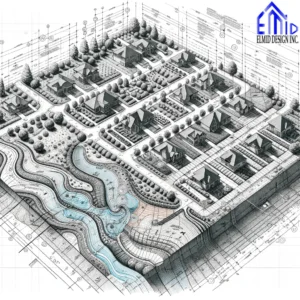Navigating the complex world of Vaughan Building Permits can be challenging, especially if you are unsure about the Building Permit Vaughan requirements and potential building permit violations. Fortunately, the experienced team at Elmid Design Inc. is here to help. In this guide, we will cover a variety of permit topics, including:
- Secondary suites permit in Vaughan
- New houses and additions in Vaughan
- Accessory structures Permit in Vaughan
- Basement walkouts permit in Vaughan
- Finishing basement permit in Vaughan
- Porch enclosures permit in Vaughan
- Decks and porches permit In vaughan
- Structural alterations Permit in Vaughan
Secondary Suites Permit in Vaughan
If you’re planning to create a secondary suite in your home, it’s essential to understand the permit requirements. A secondary suite is a self-contained living space within a single-family dwelling. The City of Vaughan requires permits for secondary suites to ensure compliance with zoning bylaws, fire safety, and building code regulations. To apply for a secondary suite permit, you’ll need:- Completed application forms
- Site plan and floor plans
- Elevation drawings
- Building code analysis
- HVAC design and other supporting documents
New Houses and Additions in Vaughan
Obtaining a building permit is a crucial step for those looking to build new houses or make additions to their existing homes. You can find detailed information about the process at the City of Vaughan’s website. Elmid Design Inc. specializes in addition to existing homes and can guide you through the permit application process. Key requirements include:- Completed application forms
- Site plan and floor plans
- Elevation drawings
- Building code analysis
- HVAC design and other supporting documents
- Grading Plan
Accessory Structures Permit in Vaughan
Accessory structures, such as detached garages, sheds, and pool houses, require a building permit in Vaughan. The permit process ensures these structures meet zoning and building code requirements. Required documents for an accessory structure permit include:- Completed application forms
- Site plan and floor plans
- Elevation drawings
- Building code analysis
- Grading Plan
Basement Walkouts Permit in Vaughan
Adding a basement walkout can enhance your home’s functionality and value. However, you’ll need a building permit to ensure the walkout meets fire safety and building code standards. Elmid Design Inc. offers professional residential basement entrance permit services to help you navigate this process. Key documents for a basement walkout permit include:- Completed application forms
- Site plan and floor plans
- Elevation drawings
- Building code analysis
- Grading Plan
Finishing Basement Permit in Vaughan
Before you start finishing your Basement Permit Vaughan, be aware that a Building Permit Vaughan. This ensures that the finished space adheres to fire safety regulations and building code standards. Elmid Design Inc. is well-equipped to guide you through the permit application process for finishing your basement. Essential documents for a finishing Basement Permit Vaughan include:- Completed application forms
- Floor plans showing the proposed layout
- Elevation drawings (if applicable)
- Building code analysis
- HVAC design and other supporting documents
Porch Enclosures Permit
Porch enclosures can provide added living space and improve your home’s curb appeal. To ensure compliance with zoning and building code requirements, a building permit is necessary. Key documents for a porch enclosure permit include:- Completed application forms
- Site plan and floor plans
- Elevation drawings
- Building code analysis
Decks and Porches Permit
Constructing a deck or porch requires a building permit in Vaughan. This ensures that your outdoor living space meets zoning and building code requirements, ensuring safety and durability. Required documents for a deck or porch permit include:- Completed application forms
- Site plan and floor plans
- Elevation drawings
- Building code analysis
Structural Alterations Permit
Structural alterations to your home, such as removing or modifying load-bearing walls, require a building permit in Vaughan. Elmid Design Inc. can assist with interior alteration permits and ensure your project adheres to safety regulations and building codes. Key documents for a structural alterations permit include:- Completed application forms
- Floor plans showing the proposed changes
- Elevation drawings (if applicable)
- Building code analysis
- Structural engineering reports and other supporting documents
Conclusion
Navigating the Vaughan Building Permit process can be challenging, but with the help of the experienced team at Elmid Design Inc., you can ensure your project’s success. By understanding the permit requirements and potential violations, you can efficiently obtain the necessary permits for your construction projects in Vaughan. Remember, each project is unique and may require additional documentation or inspections. Always consult with a professional, such as Elmid Design Inc., to ensure a smooth permit application process and successful project completion.Keeping Track of Building Permit Violations
In order to avoid any issues with your construction project, it is essential to be aware of common building permit violations. Being knowledgeable about these violations can help you prevent delays and additional costs. Moreover, it ensures that your project adheres to safety standards and regulations. Some typical building permit violations include:- Constructing without a permit
- Ignoring setback requirements
- Failing to adhere to zoning bylaws
- Not meeting fire safety regulations
- Building beyond approved plans
Staying Informed about Vaughan Building Permits
To stay informed about the latest changes and updates to the Vaughan Building Permit process, regularly visiting the City of Vaughan’s website is crucial. Additionally, staying in touch with a professional engineering company like Elmid Design Inc. can help you remain up-to-date on any changes that may impact your project. In conclusion, obtaining the necessary Vaughan Building Permits can be challenging. However, by understanding the requirements, avoiding common violations, working with professionals, and staying informed, you can ensure a smooth and successful construction process. Trust Elmid Design Inc. will guide you through every step and watch your dream project come to life.Grading Plans requirments in Vaughan for Various Construction Permits
A grading plan is essential to the permit application process for various construction projects in Vaughan. It ensures that your project adheres to stormwater management regulations, site drainage requirements, and erosion control standards. The grading plan is required for different construction permits, such as pool permits, walkout permits, new house permits, and new addition permits.





