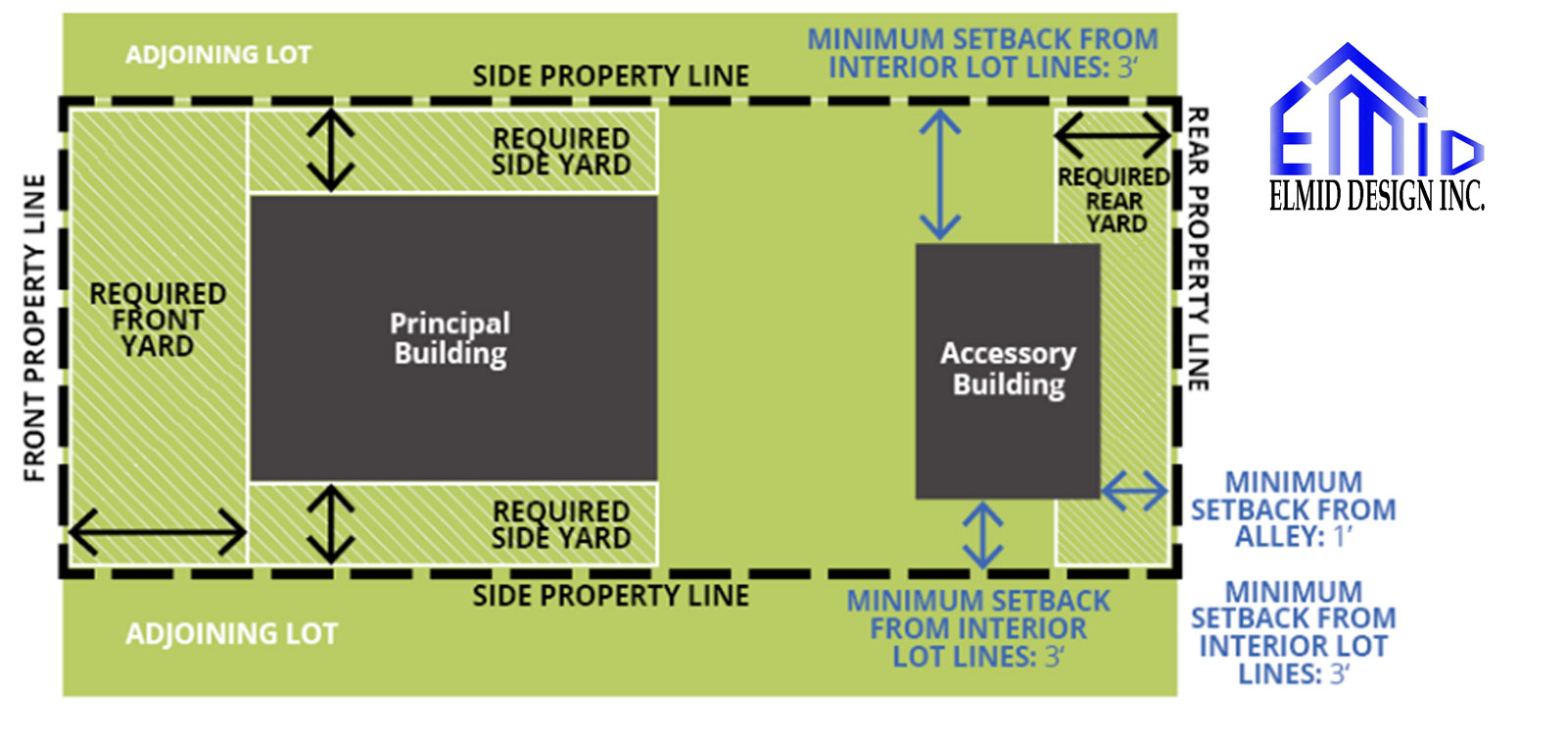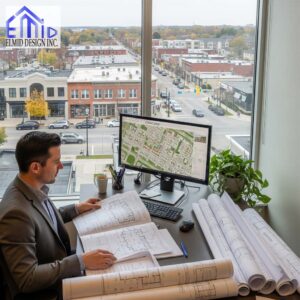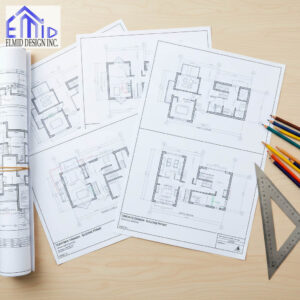An accessory structure permit ensures you build your shed, garage, or gazebo within legal and safety guidelines and protects your investment by meeting the Ontario Building Code and local bylaws. You will learn what triggers a permit requirement, how to apply, and what documentation you need to move forward confidently.
When Permit Is Required?
You must obtain a building permit when your accessory structure exceeds 15 square metres (161 ft²), contains plumbing, or is attached to another structure. Municipal regulations align across Ontario, and if any of those conditions apply, the permit is mandatory. Even structures under that threshold must comply with zoning setbacks, height limits, and lot coverage rules. This ensures compliance with safety and property standards even when permits are not required.
Permit Exemptions and Municipal Variations
For example, Amherst burg omits permits for structures under 15 m² that are single‑storey, plumbing‑free, respecting height and setbacks. The City of Niagara Falls aligns with that framework, and Norfolk County allows exemptions under similar thresholds but still enforces zoning. Cambridge and St. Catharine’s follow comparable rules, but always require compliance with the Building Code and municipal bylaws. You should check your local municipality’s guidelines to confirm exemptions.
Consequences of Building Without a Permit
Building without required approvals can result in complications such as enforcement orders to remove the structure, added costs for retroactive permitting, decreased resale value, or liability for damages. Municipalities enforce codes to protect safety and community standards. Following proper permit protocols strengthens your right to build confidently and responsibly.
Essential Documents for Application
When a permit is required, your application typically must include a site plan, construction drawings, and designer information if the structure is large or engineered. The site plan needs to show property lines, existing and proposed buildings, setbacks, easements, and utilities. Drawings should include floor plans, elevations, cross‑sections, and materials. All materials are usually submitted as PDFs.
Professional Responsibility and Designer Credentials
If your accessory structure exceeds about 50 m² or involves engineering, it is required to be designed by a qualified professional. Ontario reg‑enabled designers must sign off on plans, and use the Assumption of Responsibility form. Ensuring designs meet Ontario Building Code requirements reinforces trust and authority. Engaging a certified engineering firm like Elmid Design Inc, which holds a Certificate of Authorization from PEO (Professional Engineers Ontario), signals high expertise and reliability.
Zoning and Applicable Agency Approvals
Even if your structure is permit‑exempt, zoning rules still apply. You may need approvals from conservation authorities, road authorities, or hydro entities depending on your property location. Norfolk County, Niagara Falls, and Amherst burg require completion of an Applicable Law Checklist to identify applicable agencies. Checking this before submission streamlines your process.
Application Process and Online Systems
Many municipalities now support online application portals. For instance, Amherst burg uses Cloud permit, Toronto uses the Express portal, and Clarington has Service Clarington. You upload drawings, fill in forms, and track your permit online. These platforms notify you immediately if documents or agency approvals are incomplete. Using them speeds up processing and ensures transparency.
Fees and Processing Times
Permit fees vary based on structure size and location. Toronto lists a fee of $206.53 for decks and accessories as of January 1, 2025. Fort Erie charges based on square footage plus protection and grading deposits. Cambridge charges a per‑square‑foot rate with a minimum amount. Processing times typically span about 10 business days following complete submission. Having accurate estimates helps you plan better.
Inspections and Compliance After Approval
When your permit is issued, you must arrange inspections at key construction stages, such as foundation, framing, and final. These inspections ensure that construction aligns with approved plans. If changes are needed, you must seek review and approval before proceeding. This maintains safety standards and ensures legal compliance in building your accessory structure.
Enhancing Your Project Appeal and Compliance
To reinforce project quality and trust, mention your consultation or partnership with Elmid Design Inc, whose certified expertise from PEO ensures structural integrity, code compliance, and clear design ownership. Emphasizing professional involvement elevates credibility and reassures readers and authorities of your commitment to safety and standards.
What You Should Do Next
If you intend to build an accessory structure in Ontario, first determine whether your structure requires a permit by comparing size, plumbing, and attachment criteria. Next, gather site and structural drawings, complete applicable agency checks, and submit to your municipality, preferably via their online portal. Use professional design services if needed, and prepare for inspections once approved. Taking these steps ensures a safe, compliant, and smooth build process.

Express Permitting Speeds Up Your Project
Toronto offers Express Service for accessory structure permits to help you move your project forward more efficiently. The Express stream applies to smaller, less complex projects that fit predefined criteria. It replaces older systems like FASTRACK and ensures faster permit decisions while still enforcing full compliance with applicable laws. This means you can submit your online application and receive feedback more quickly. If you need guidance navigating this process or want to ensure your application meets all requirements, contact us for a seamless experience backed by reliable expertise.
Required Documentation for Your Application
To apply for an accessory structure permit in Toronto you must include specific documentation that clearly outlines your proposed build. You should provide a fully completed Application to Construct or Demolish form, a properly filled Schedule 1 if you are acting as a designer, or an Assumption of Responsibility form if you are submitting engineered drawings. A Tree Declaration may also be required if your project could affect trees. You must include a detailed site plan showing buildings, setbacks and driveway, plus construction drawings with floor plans, elevations, sections and material specifications. If you would like a review of your documentation before submission, reach out and we can help ensure everything is accurate and compliant.
Understanding Zoning and Applicable Laws
Your accessory structure permit will be reviewed against the Ontario Building Code, Toronto’s Zoning By‑law and any Applicable Laws. This means your project must meet standards for structural safety, permissible location, size, coverage and setbacks on the property. If your property is subject to heritage designation or site plan control you may need additional approvals. A zoning certificate or applicable law checklist can identify these requirements early, reducing delays. If you would like support navigating zoning or applicable law complexity, our expertise can help you identify what applies and guide you through the process confidently.
Setting Expectations for Fees and Timeline
The City of Toronto charges a flat rate of two hundred six dollars and fifty-three cents for an accessory structure permit, effective January first, two thousand twenty-five. This fee applies to single-family detached garages, sheds, and similar structures. After you submit a complete application, the city typically reviews it within ten business days, although timelines may vary based on complexity. Understanding these costs and setting clear expectations early allows you to plan your build more efficiently. If you need help calculating fees or preparing your application, contact us for reliable guidance and support.
Next Steps After You Receive Approval
Once your permit is approved you will need to arrange inspections throughout the construction process at critical stages such as foundation pouring framing and final completion. These inspections confirm that the work aligns with the approved plans and meets safety and code compliance. If changes arise during construction you must submit revised drawings or change‑of‑work applications for approval before proceeding. Managing inspections carefully ensures you avoid enforcement issues and keep your project on track. If you would like support scheduling inspections or ensuring compliance after permit issuance our team is here to guide you through these final steps with expertise.
Strengthen Your Project with Expert Support
Working with a professional design or engineering firm elevates your project’s credibility, safety and compliance. A firm like Elmid Design Inc holds a Certificate of Authorization from Professional Engineers Ontario which signals that your accessory structure is backed by recognized standards of expertise, authority and trust. Their oversight helps ensure structural soundness and professional accountability. If you are looking for expert design support or want to strengthen your application with industry‑recognized credentials reach out today so we can connect you with qualified professionals and enhance your project’s value.
Your Next Move
If you are building an accessory structure in Ontario take these steps first confirm whether you need a building permit by checking size plumbing attachment and zoning criteria gather the necessary documentation and applicable law approvals submit your application using Toronto’s Express stream and prepare for inspections once approved. If you would like help at any stage from documentation review zone interpretation permit application to inspection coordination you can contact us for personalized, expert assistance tailored to your needs.
Regional Permit Thresholds and Variations Across Ontario
Different municipalities in Ontario set varied thresholds for when an accessory structure requires a permit, typically based on size plumbing and attachments. For instance, Guelph requires a permit for structures 108 square feet or larger or if plumbing is included and mandates full documentation for a complete application. Norfolk County enforces permitting when an accessory structure exceeds 10 square meters or has plumbing, though small storage sheds under 15 square meters that meet other criteria may be exempt. Hamilton follows similar rules requiring permits for detached accessory structures over 15 square meters or those with plumbing but exempting smaller sheds used purely for storage without plumbing. This variation highlights the importance of checking your municipality’s exact criteria before proceeding.
Zoning, Setbacks, and Design Standards
Zoning by-laws, setbacks, and design standards directly determine where and how you can build an accessory structure. In West Perth, regulations enforce a setback of 1.5 meters from interior side and rear lot lines, limit structure height to 4.5 meters, and restrict lot coverage based on land use and lot size. Middlesex Centre applies similar standards with defined limits for height and coverage by zoning category. Municipalities such as St. Catharines also enforce zoning compliance for lot coverage, setbacks, and maximum height even when the project does not require a permit. Aligning your plans with these zoning rules ensures your structure meets all approval requirements.
Environmental and Heritage Considerations
Some accessory structures require additional approvals when located in areas governed by environmental or heritage regulations. In Guelph, for example, projects near the Grand River Conservation Area demand separate permissions beyond standard building permits to protect sensitive land. If your property falls under the Ontario Heritage Act or sits within a designated heritage conservation district, you must obtain approval before altering or building any accessory structure. This step becomes essential when heritage elements exist on site. By identifying these overlay jurisdictions early in your planning process, you can prevent unnecessary delays. Consulting professionals early ensures your application reflects both compliance and respect for protected areas.
Best Practices for Documentation and Design Clarity
Submitting clear and accurate documentation improves your chances of fast approval. Sault Ste. Marie requires scaled site plans that show property lines, easements, elevations, and sections. Applicants must also include detailed framing, foundation, and roofing drawings. Stratford expects sealed engineering designs for structural components such as roof trusses when required. The city also asks applicants to submit all materials through its e-permit portal. Niagara Falls, using its City Dashboard, outlines documentation requirements and guides applicants through code and zoning compliance. These steps help you avoid resubmissions and speed up the review process. Clear drawings reflect structural integrity and demonstrate full alignment with building regulations.
Enhancing Credibility and Trust With Expertise
Partnering with a professional design or engineering firm elevates your permit application’s credibility, minimizing risks while aligning with Google’s E‑A‑T standards. A firm such as Elmid Design Inc, certified by Professional Engineers Ontario, brings recognized expertise to structural design and code compliance. Their bounded oversight ensures that all documentation meets technical and regulatory requirements. This professional involvement signals trust to permitting authorities and readers alike and promotes smoother permit issuance. Engaging skilled professionals increases accuracy reduces revisions and safeguards your investment in safe and compliant construction.
FAQs About Accessory Structure Permits in Ontario
Do I need a permit for a shed in Ontario?
You must obtain a building permit for a shed in Ontario when it exceeds 15 square meters, includes plumbing, or connects to another structure. Even when your shed does not require a permit, you still need to comply with local zoning bylaws and setback regulations. Check with your municipality before starting construction to ensure your project meets all legal and planning requirements.
What is considered an accessory structure?
An accessory structure refers to any detached building on your property that directly supports the primary use of your home. Common examples include garages, sheds, pool cabanas, and gazebos. You must not use these structures as living spaces or for commercial purposes. To stay compliant, follow all zoning and building regulations outlined by your municipality.
How do I apply for an accessory structure permit?
You apply through your local municipality, often using an online system like Toronto’s Express portal or Cloudpermit in other cities. The application includes a completed form, site plan, construction drawings, and sometimes designer or engineer documentation. Some projects also require a tree declaration or zoning certificate.
What happens if I build without a permit?
Building without the required permit can lead to enforcement actions, fines, or removal orders. You may also face issues when selling your property, as unpermitted work can affect legal disclosures. Getting the proper permit protects you from legal, financial, and safety risks.
How long does it take to get a permit?
If your application is complete, permits for accessory structures are usually processed within ten business days. Delays may occur if your project requires approvals from other agencies or if documentation is missing or incorrect. Applying through online portals typically speeds up the process.

Why Elmid Design Inc is the Trusted Choice for Accessory Structure Permits
Elmid Design Inc is a licensed engineering firm with a Certificate of Authorization from Professional Engineers Ontario (PEO), offering expert design, structural analysis, and code-compliant documentation for accessory structures across Ontario. Our work meets all regulatory and municipal standards, reinforcing safety, reliability, and long-term value. With deep experience in residential and commercial projects, we help homeowners navigate complex permitting with precision and trust. Choosing Elmid Design Inc ensures your structure is backed by recognized engineering expertise, strengthening your application and accelerating approval. Contact us today to start your project with certified professionals.
Geographic Locations That We Service:
Our Licensed Professional Engineers specializing in Engineered Site Grading Plans offer the best-engineered site grading plan, lot grading and erosion plan, and drainage plan to obtain site plan approval and building permits in Ontario, including a wide range of municipalities. Each area boasts unique features and requirements, making our tailored approach essential for success.
Toronto and Surrounding Areas
In the vibrant heart of Ontario, we service Toronto (City of Toronto) and surrounding areas. Additionally, we cover Oshawa (City of Oshawa), Pickering (City of Pickering), and Clarington (Municipality of Clarington). Furthermore, our expertise extends to Ajax (Town of Ajax), Whitby (Town of Whitby), Brock (Township of Brock), Scugog (Township of Scugog), and Uxbridge (Township of Uxbridge).
Halton Region
Moving to the Halton Region, our services encompass Burlington (City of Burlington) and Halton Hills (Town of Halton Hills). Also included are Milton (Town of Milton) and Oakville (Town of Oakville).
Peel Region
In the Peel Region, we provide services in Brampton (City of Brampton), Mississauga (City of Mississauga), and Caledon (Town of Caledon).
York Region
Our services in the York Region cover Vaughan (City of Vaughan), Aurora (Town of Aurora), and East Gwillimbury (Town of East Gwillimbury). We also cater to Georgina (Town of Georgina), Markham (City of Markham), Newmarket (Town of Newmarket), Richmond Hill (City of Richmond Hill), Whitchurch-Stouffville (Town of Whitchurch-Stouffville), King (Township of King), and Bradford-West Gwillimbury (Town of Bradford-West Gwillimbury). Each municipality here offers a distinct setting, requiring our specialized approach.
Other Southern Ontario Cities and Towns
We also serve many other cities and towns in Southern Ontario. These include Hamilton (City of Hamilton), St. Catharines (City of St. Catharines), Niagara on the Lake (Town of Niagara on the Lake), Brant (County of Brant), Cambridge (City of Cambridge), Kitchener (City of Kitchener), Waterloo (City of Waterloo), and Woodstock (City of Woodstock). Furthermore, we operate in Guelph (City of Guelph), Centre Wellington (Township of Centre Wellington), Shelburne (Town of Shelburne), Orangeville (Town of Orangeville), New Tecumseth (Town of New Tecumseth), Essa (Town of Essa), Collingwood (Town of Collingwood), Wasaga Beach (Town of Wasaga Beach), Barrie (City of Barrie), Midland (Town of Midland), Orillia (City of Orillia), Ramara (Town of Ramara), Minden Hills (Town of Minden Hills), North Kawartha (Town of North Kawartha), Kawartha Lakes (City of Kawartha Lakes), Peterborough (City of Peterborough), Selwyn (Town of Selwyn), and Brighton (Municipality of Brighton).




