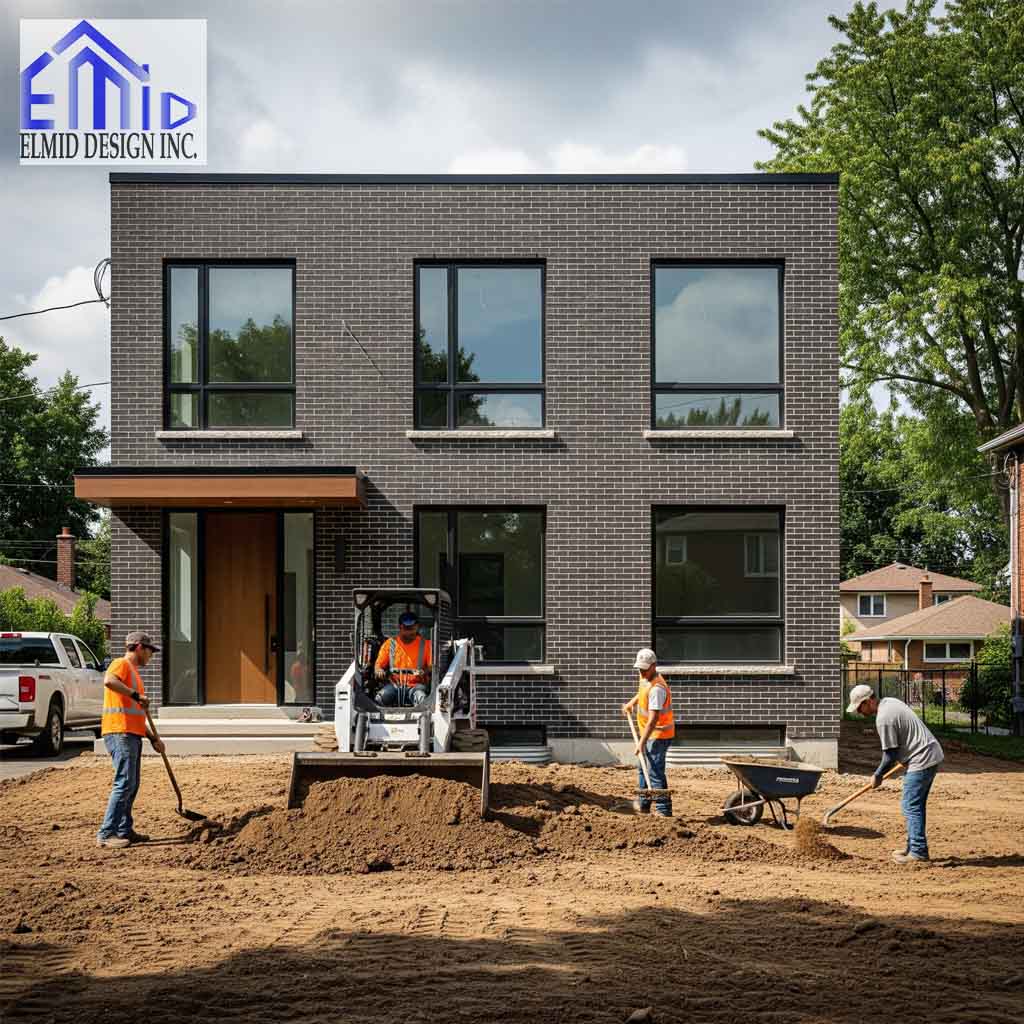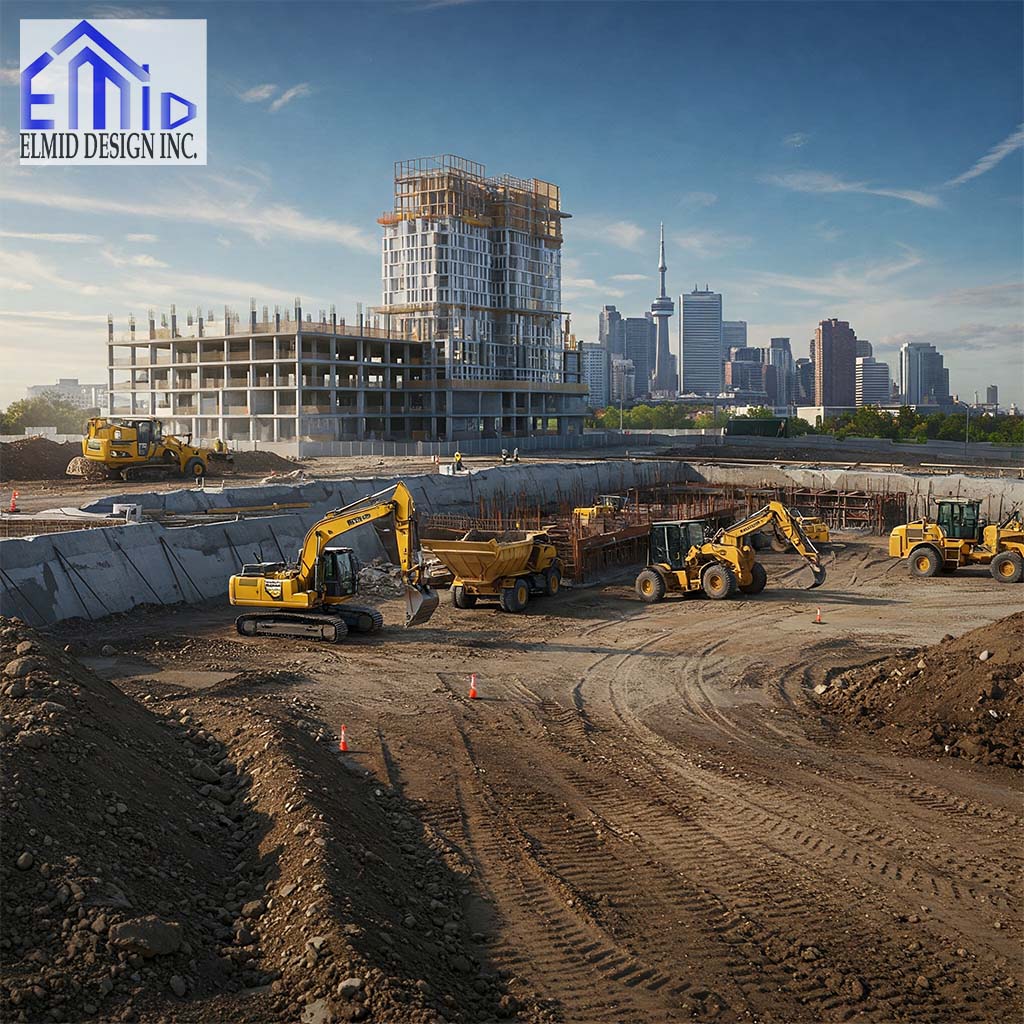An effective grading plan Markham is essential for ensuring safe, compliant, and smooth residential construction projects in Markham, Ontario. This guide breaks down the key steps and requirements for preparing and submitting a Residential (Infill) Grading & Servicing application, helping you save time, avoid delays, and meet city standards.
Would you like help from Elmid Design Inc to prepare or certify your grading plan? Keep reading to understand exactly what’s needed.
Key Takeaways
Understand when a grading plan is required in Markham
Know the types of RGS applications and associated fees
Learn what documents and certifications are needed to satisfy city requirements
What Is a Grading Plan and Why It Matters in Markham
A grading plan Markham outlines how a property will slope and drain to meet municipal standards.
A licensed Professional Engineer or Ontario Land Surveyor designs and signs the plan, ensuring water flows away from buildings and remains within the property boundaries.
In Markham, this plan often takes the form of a Siting and Grading Plan, a Residential Infill Grading and Servicing Plan, or a Lot Grading Plan.
Ontario’s Building Code requires proper grading to prevent water from collecting near structures and to avoid negatively impacting neighbouring properties.
Elmid Design Inc, authorized by Professional Engineers Ontario, prepares, certifies, and submits grading plans for approval, providing expert guidance throughout the process.
When You Need a Grading Plan in Markham?
You must submit a Residential (Infill) Grading and Servicing (RGS) application before your building permit if your project involves:
New detached infill residential construction of any size (Type I)
Residential additions impacting 50 m² or more of existing ground surface (Type II)
Projects with less than 50 m² ground disturbance and minor alterations, or non‑residential developments do not require an RGS. The fee for Type I or Type II submissions is $350 .
What’s Your Required for Your Application
To successfully apply through the ePLAN system, you must have an account and submit several items, including:
The Grading and/or Servicing Plan itself
A signed RGS Requirements Checklist
Supporting documents like topographic surveys, tree preservation reports, stormwater management briefs, utility locates, servicing locates, CCTV inspection video, plumbing data and TRCA clearance.
Once submitted, your application enters a prescreen phase, followed by a detailed review. The city typically takes up to 30 days per review cycle.
Engineering Certification and Final Deposit Release
A licensed Professional Engineer (P.Eng.) or Ontario Land Surveyor (OLS) must stamp and sign your grading plan Markham before submission.
After completing the grading and laying the sod, your engineer or surveyor issues a final certification.
This certification confirms that the grading meets city requirements and allows the City of Markham to release your Lot Grading Undertaking Deposit.

Common Design Criteria for a Grading Plan in Markham
A grading plan Markham must follow design criteria from the City of Markham to ensure proper drainage, protect neighbouring properties, and meet municipal standards. The plan should show existing and proposed elevations, lot grading slopes, swales, retaining walls if needed, and stormwater management details. Side yards usually require at least a two percent slope for drainage. Rear yards often use shallow swales to carry water toward approved outlets. Driveways must slope away from the house to direct water toward the street or drainage points. The design also needs to address soil stability, protect the foundation, and meet zoning bylaws. Any elevation change must avoid creating drainage issues for neighbours or damaging municipal infrastructure. Careful planning and accurate engineering from the start help ensure compliance and prevent costly corrections later.
Steps in the Review and Approval Process
The approval process for a grading plan Markham begins with the submission of a complete Residential Infill Grading and Servicing application through the city’s ePLAN portal. City engineers review the plan for compliance with municipal standards and building codes, often issuing comments or requests for revision. The applicant, through their engineer or surveyor, must address all feedback before resubmitting for final review. Approval times vary depending on project complexity and the quality of the initial submission. Once approved, the grading plan becomes part of the building permit package and must be followed exactly during construction. Deviations from the approved plan can lead to costly delays, stop work orders, or the requirement to regrade the property.
Common Mistakes That Cause Delays
Many grading plan Markham applications face delays due to incomplete submissions, missing survey data, or slope requirement issues. Common problems include poor drainage design, missing tree preservation details, and lack of required certifications. Partnering with Elmid Design Inc, authorized by Professional Engineers Ontario, reduces these risks. Our accurate measurements, precise CAD drawings, and understanding of municipal requirements ensure faster approvals and fewer setbacks.
Why Professional Certification Matters
Professional certification on a grading plan Markham demonstrates that a licensed expert has verified the design’s accuracy and compliance. The City of Markham relies on this certification to ensure public safety and long-term functionality of drainage systems. Without a stamped and signed plan from a P.Eng. or OLS, the city will not approve the grading or release the Lot Grading Undertaking Deposit after construction. A certified plan also provides legal and technical assurance to homeowners, builders, and the municipality that the grading will perform as intended under typical weather conditions.
Final Certification and Project Completion
After construction is complete and the final sod is in place, the engineer or surveyor conducts a detailed inspection to confirm the grading matches the approved plan. They check slope measurements, drainage flow, and overall site condition to ensure full compliance. Once satisfied, they issue the final certification to the City of Markham, enabling the release of the deposit. This final step protects both the homeowner and the municipality by ensuring the property is safe, functional, and in line with approved designs.
Frequently Asked Questions
What is a grading plan in Markham?
A grading plan Markham is a detailed engineering drawing that shows how a property will slope and drain to meet city standards. It ensures water flows away from buildings and does not affect neighbouring lots.
When do I need a grading plan in Markham?
You need a grading plan when building a new home, adding large extensions, or making significant changes to the lot’s elevation that affect drainage. The city requires approval before issuing a building permit.
Who can prepare a grading plan in Markham?
Only a licensed Professional Engineer (P.Eng.) or Ontario Land Surveyor (OLS) can prepare and certify a grading plan for submission to the City of Markham.
How long does grading plan approval take?
Approval timelines vary depending on project complexity and submission quality, but the City of Markham generally completes each review cycle within about 30 days.
What happens if my grading plan does not meet city requirements?
If your grading plan Markham fails to meet standards, the city will return it with comments. You must correct the issues and resubmit before receiving approval.
Can Elmid Design Inc help with grading plan approval?
Yes, Elmid Design Inc, authorized by Professional Engineers Ontario, can prepare, certify, and submit your grading plan while guiding you through the entire approval process to avoid delays.

About Elmid Design Inc
Elmid Design Inc is a trusted engineering firm in Ontario with a Certificate of Authorization from Professional Engineers Ontario. We specialize in preparing and certifying grading plan Markham submissions that meet all municipal and safety standards. Our team combines technical expertise, precise site measurements, and in-depth knowledge of city requirements to deliver accurate, compliant plans. From initial design to final certification, we streamline the approval process, prevent costly delays, and ensure long-term drainage performance. Homeowners, builders, and developers rely on us for expert guidance and professional service that meets the highest engineering standards.
Geographic Locations That We Service:
Our Licensed Professional Engineers specializing in Engineered Site Grading Plans offer the best-engineered site grading plan, lot grading and erosion plan, and drainage plan to obtain site plan approval and building permits in Ontario, including a wide range of municipalities. Each area boasts unique features and requirements, making our tailored approach essential for success.
Toronto and Surrounding Areas
In the vibrant heart of Ontario, we service Toronto (City of Toronto) and surrounding areas. Additionally, we cover Oshawa (City of Oshawa), Pickering (City of Pickering), and Clarington (Municipality of Clarington). Furthermore, our expertise extends to Ajax (Town of Ajax), Whitby (Town of Whitby), Brock (Township of Brock), Scugog (Township of Scugog), and Uxbridge (Township of Uxbridge).
Halton Region
Moving to the Halton Region, our services encompass Burlington (City of Burlington) and Halton Hills (Town of Halton Hills). Also included are Milton (Town of Milton) and Oakville (Town of Oakville).
Peel Region
In the Peel Region, we provide services in Brampton (City of Brampton), Mississauga (City of Mississauga), and Caledon (Town of Caledon).
York Region
Our services in the York Region cover Vaughan (City of Vaughan), Aurora (Town of Aurora), and East Gwillimbury (Town of East Gwillimbury). We also cater to Georgina (Town of Georgina), Markham (City of Markham), Newmarket (Town of Newmarket), Richmond Hill (City of Richmond Hill), Whitchurch-Stouffville (Town of Whitchurch-Stouffville), King (Township of King), and Bradford-West Gwillimbury (Town of Bradford-West Gwillimbury). Each municipality here offers a distinct setting, requiring our specialized approach.
Other Southern Ontario Cities and Towns
We also serve many other cities and towns in Southern Ontario. These include Hamilton (City of Hamilton), St. Catharines (City of St. Catharines), Niagara on the Lake (Town of Niagara on the Lake), Brant (County of Brant), Cambridge (City of Cambridge), Kitchener (City of Kitchener), Waterloo (City of Waterloo), and Woodstock (City of Woodstock). Furthermore, we operate in Guelph (City of Guelph), Centre Wellington (Township of Centre Wellington), Shelburne (Town of Shelburne), Orangeville (Town of Orangeville), New Tecumseth (Town of New Tecumseth), Essa (Town of Essa), Collingwood (Town of Collingwood), Wasaga Beach (Town of Wasaga Beach), Barrie (City of Barrie), Midland (Town of Midland), Orillia (City of Orillia), Ramara (Town of Ramara), Minden Hills (Town of Minden Hills), North Kawartha (Town of North Kawartha), Kawartha Lakes (City of Kawartha Lakes), Peterborough (City of Peterborough), Selwyn (Town of Selwyn), and Brighton (Municipality of Brighton).




