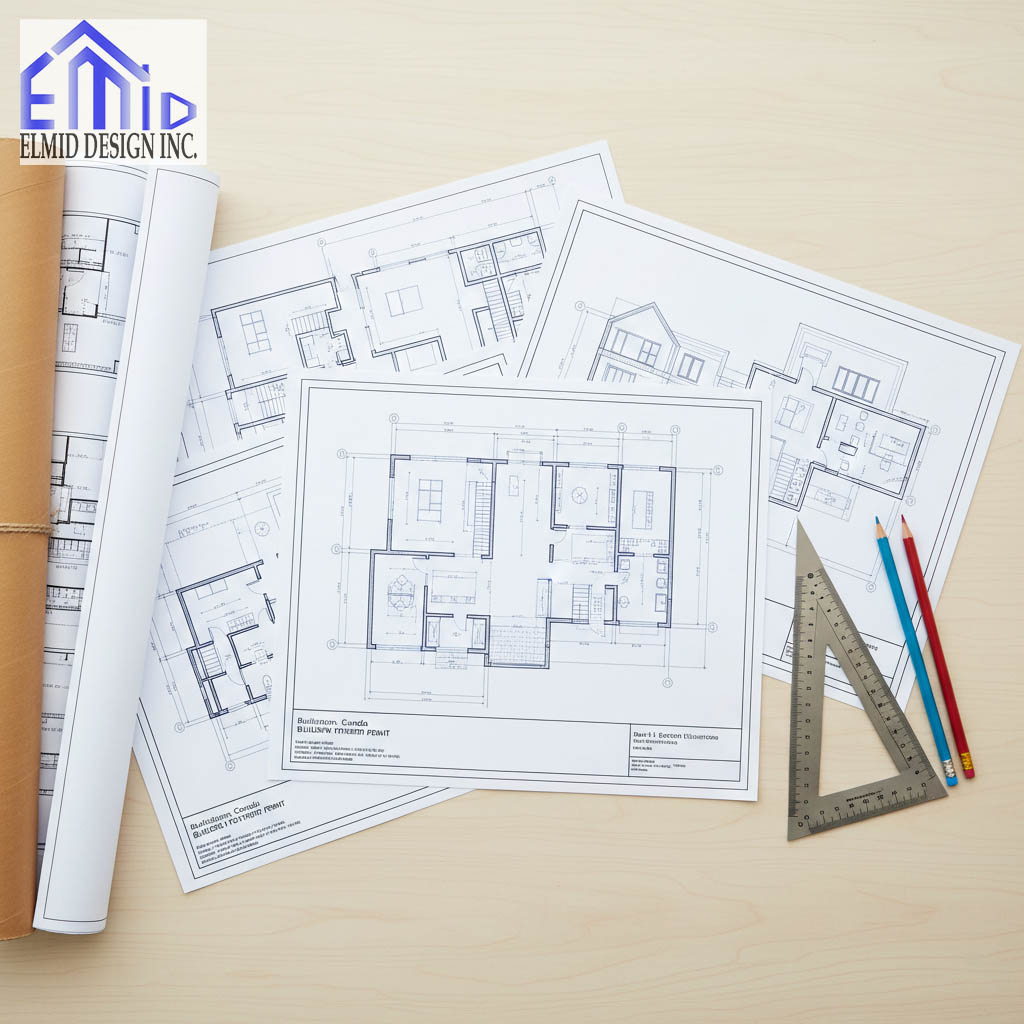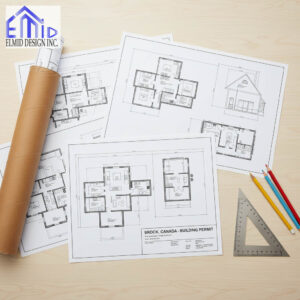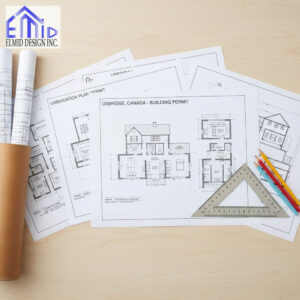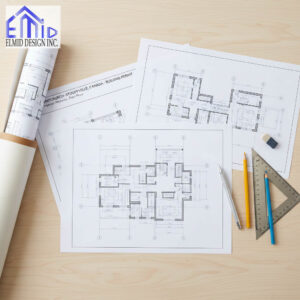Getting a Burlington building permit is the first and most essential step before starting any construction, renovation, or structural modification within the city. The City of Burlington requires property owners, contractors, and engineers to follow strict building permit procedures to ensure all projects comply with the Ontario Building Code and local zoning bylaws. Understanding this process not only protects your investment but also guarantees that your building is safe, legal, and built to standard. This guide explains when you need a building permit in Burlington, how to apply, what documents are required, and how experts like Elmid Design Inc, a licensed engineering firm authorized by Professional Engineers Ontario, can help you complete the process efficiently and accurately.
Key Takeaways
A Burlington building permit ensures construction projects meet safety, zoning, and structural standards. Every major renovation, addition, or new build requires approval from the City of Burlington’s Building Department. The application process includes submitting detailed plans, paying required fees, and completing inspections. Working with professional engineers like Elmid Design Inc helps you avoid costly mistakes and obtain faster approvals while ensuring full compliance with all municipal and provincial regulations.
What Is a Building Permit in Burlington
A building permit in Burlington is an official document issued by the City that authorizes you to proceed with construction in accordance with approved plans and codes. It confirms that your project aligns with the Ontario Building Code and zoning bylaws. Whether it’s a small home renovation or a full property development, having a valid permit ensures that your work is inspected, safe, and legally recognized by the municipality.
Why Building Permits Matter in Burlington
Permits play a vital role in maintaining safety and quality standards for every construction project in Burlington. They help prevent unsafe structures, ensure proper drainage and fire protection, and maintain community aesthetics. When you apply for a Burlington building permit, you demonstrate responsibility and compliance with the law. Ignoring this step can lead to fines, stop-work orders, and long-term issues with property resale and insurance coverage.
When You Need a Burlington Building Permit
You need a building permit in Burlington for most construction projects involving changes to structure, plumbing, or building systems. Examples include new homes, additions, garages, decks, and finished basements. Any project that alters the structural design or use of a space must be approved. Homeowners are encouraged to confirm permit requirements before starting work. Projects like interior painting or flooring replacement typically do not require approval, but zoning rules may still apply.
Projects That Do Not Require a Permit
Some smaller projects in Burlington may not require a permit. Simple maintenance such as replacing cabinets, flooring, or interior trim can proceed without one. However, any change that affects load-bearing elements, plumbing, or electrical systems still requires review. Even if a permit is not necessary, the project must follow Burlington’s zoning bylaws and property setback regulations to avoid compliance issues later.
How to Apply for a Burlington Building Permit
To apply for a Burlington building permit, you must prepare detailed drawings that clearly show the design, dimensions, and structure of your project. The application package includes a completed form, scaled plans, and supporting documents such as energy efficiency reports or site plans. Once submitted, the City reviews the documents to ensure compliance. Applications can be filed online, which simplifies the process and allows tracking progress in real time.
Role of Professionals in the Permit Process
Working with experienced professionals makes the permit process more efficient. Elmid Design Inc, an engineering firm authorized by Professional Engineers Ontario, specializes in preparing complete, code-compliant plans for Burlington projects. Their engineers ensure every drawing meets the Ontario Building Code and local standards. With their expertise, clients experience fewer revisions, faster approvals, and better communication with city officials throughout the process.
Required Documents for Burlington Building Permits
The City of Burlington requires specific documents to process your building permit application. These typically include construction drawings, a site plan, a floor plan, elevation drawings, and relevant engineering details. Depending on project type, you may also need HVAC layouts, grading plans, or energy calculations. Ensuring these are complete before submission helps avoid delays and reduces back-and-forth with the Building Department.
Understanding Permit Fees and Costs
Permit fees in Burlington depend on the size and complexity of your project. The City calculates fees based on floor area or construction value. Larger developments may also include development charges or refundable deposits. Paying the correct fee ensures that your application is reviewed promptly. Preparing an accurate cost estimate from the beginning helps you avoid unexpected financial adjustments later in the process.
Permit Processing Timelines
The time required to obtain a Burlington building permit depends on project type and documentation quality. Simple home renovations may be approved within ten business days if drawings meet all requirements. Larger or complex projects can take several weeks due to technical reviews and coordination between municipal departments. Submitting accurate and detailed drawings prepared by licensed professionals helps reduce review time significantly.
Importance of Compliance and Inspections
After your permit is issued, you must schedule inspections at key construction stages. Inspectors check that work follows the approved plans and the Ontario Building Code. Typical inspections include foundation, framing, insulation, plumbing, and final occupancy. Completing these inspections ensures your building remains compliant. Failing to book them or deviating from approved drawings can cause costly penalties or project delays.
Benefits of Hiring Licensed Engineers
Hiring licensed engineers such as Elmid Design Inc offers major benefits for homeowners and developers in Burlington. Their team understands municipal requirements and provides precise documentation for faster approvals. They also handle communication with inspectors and ensure your construction meets all technical standards. Working with a trusted engineering firm improves project quality, compliance, and long-term safety while minimizing stress throughout the process.

What Happens After Receiving a Burlington Building Permit
Once your Burlington building permit is approved, you can officially begin construction. The permit confirms that your plans meet all technical and safety standards required by the City of Burlington and the Ontario Building Code. From this point forward, every phase of construction must follow the approved drawings exactly as submitted. If any design or structural changes are necessary during construction, a formal amendment must be submitted for review and approval before continuing.
Understanding Burlington Building Inspections
Inspections are a crucial part of maintaining compliance throughout your project. The City of Burlington requires scheduled inspections at key construction stages, such as foundation, framing, insulation, and final occupancy. Inspectors verify that all work aligns with the approved plans and meets code standards. Each inspection must be booked before the next stage begins. This ensures safety, structural integrity, and compliance with all municipal regulations throughout the project’s progress.
Why Inspections Are Essential for Compliance
Inspections protect homeowners and contractors by identifying potential issues early. When you schedule regular inspections under your Burlington building permit, you allow the City to verify that construction materials, installation methods, and safety systems are properly executed. Passing each inspection ensures your work remains valid and compliant. Failing to arrange inspections or making unapproved changes can cause enforcement actions, stop-work orders, or additional fees that delay project completion.
Consequences of Building Without a Permit
Starting work without a valid Burlington building permit can lead to serious penalties. The City may issue immediate stop-work orders, fines, or even require the removal of unpermitted structures. Unapproved construction can also create long-term issues with insurance and property resale. If you sell your home later, any undocumented renovations may raise red flags during inspection or appraisal. Obtaining a permit from the start avoids legal, financial, and safety complications.
Common Mistakes During the Permit Process
Many applicants underestimate how detailed the Burlington building permit process can be. Common errors include submitting incomplete drawings, forgetting required documentation, or failing to follow zoning restrictions. Some homeowners also begin construction before approval, which creates unnecessary delays. Working with experienced professionals such as Elmid Design Inc eliminates these mistakes by ensuring all drawings, calculations, and forms meet municipal and provincial standards from the beginning.
Role of Elmid Design Inc in the Burlington Building Permit Process
Elmid Design Inc is a trusted engineering firm authorized by Professional Engineers Ontario. Their team provides end-to-end support through the Burlington building permit process. They prepare structural and architectural drawings that meet city standards, manage revisions, and assist with inspection coordination. Their engineers focus on accuracy, compliance, and clear communication with City reviewers. This professional guidance helps clients achieve timely approvals and successful inspections for both residential and commercial projects.
Handling Revisions During Construction
Changes during construction are common, but they must always be handled properly. If you modify any aspect of your design, you must notify the City and submit a revision under your Burlington building permit. Inspectors must review and approve the new drawings before work resumes. Skipping this step can invalidate the permit and delay progress. Professional engineers ensure revisions are documented, approved, and consistent with safety regulations and technical requirements.
Final Inspection and Occupancy Approval
After completing all construction work, the City performs a final inspection to verify that the project meets all conditions of the Burlington building permit. Inspectors review structural elements, electrical systems, fire safety, and accessibility standards. Once approved, the City issues an occupancy certificate confirming that the building is safe for use. Keeping this certificate is important, as it serves as official proof that your project complies with municipal and provincial regulations.
How to Maintain an Active Permit
Every Burlington building permit has a defined validity period. Construction must begin within six months of permit issuance and continue without long interruptions. If work stops for too long, the permit may expire and require renewal. Keeping consistent progress and regular inspections ensures your permit remains active. If delays are unavoidable, contacting the City for an extension before expiration prevents additional fees or re-application requirements.
Preventing Permit Expiration
Permit expiration can result from lack of progress, missed inspections, or long pauses between construction stages. Once expired, the permit must be reissued, which adds extra cost and time. To prevent this, maintain a detailed construction schedule and complete each phase promptly. Regular coordination with professionals such as Elmid Design Inc ensures work continues on time and documentation stays current with the City’s inspection schedule.
Finalizing Your Burlington Building Permit
When all inspections are complete, your project receives final approval from the City of Burlington. The closing stage confirms that all work was performed safely and according to code. The final inspection and occupancy certificate complete the Burlington building permit process. This documentation is vital for property records, insurance verification, and future renovations. Keeping all permits and inspection reports ensures your property remains fully compliant and protected.
Benefits of Hiring Licensed Engineers for Permit Assistance
Licensed engineers play a critical role in the success of your permit process. Firms like Elmid Design Inc handle technical complexities, coordinate with municipal staff, and ensure your design meets every safety and zoning requirement. Their expertise reduces the risk of errors and helps you achieve approvals faster. Professional involvement also enhances credibility with inspectors and guarantees that your construction meets all current codes and engineering standards.
Understanding Burlington Building Permit Fees
Fees for a Burlington building permit vary depending on the size, type, and scope of the project. The City calculates fees based on construction area, occupancy type, and valuation of work. Smaller projects such as decks or basement finishes may have lower costs, while new residential or commercial buildings incur higher fees due to additional reviews. These charges fund municipal inspections and ensure safety compliance under the Ontario Building Code. Knowing your estimated fee early helps you plan your budget and avoid unexpected costs during the approval process.
Additional Costs and Deposits
Some projects require additional costs beyond the standard permit fee. These may include refundable deposits to cover property restoration after construction or development charges for larger projects. These fees ensure proper infrastructure support and environmental protection in Burlington. Working with professionals such as Elmid Design Inc allows accurate budgeting and financial planning. Their engineers evaluate project scope and help identify all potential charges before you apply for your Burlington building permit.
How Fee Calculations Are Determined
The City of Burlington uses a structured formula to determine building permit fees. Rates are typically calculated by multiplying a base fee by the total floor area of construction. Complex projects that require additional zoning or engineering reviews may incur extra administrative charges. Understanding this calculation helps applicants avoid surprises when submitting payment. Accurate project information ensures fair billing and helps move the Burlington building permit process forward without financial delays.
Typical Timelines for Burlington Building Permit Approval
Approval timelines for Burlington building permits depend on project complexity and application quality. Straightforward projects can receive approval within ten business days, while more detailed submissions may take several weeks. The City reviews architectural, structural, and mechanical drawings before issuing a decision. Hiring a professional engineering firm ensures faster turnaround because all documents meet code requirements. Elmid Design Inc specializes in preparing precise drawings that help clients achieve quicker approvals.
How Accuracy Affects Review Time
Accurate documentation is essential for timely permit approval. Missing details or unclear information can delay processing and require multiple resubmissions. Each revision restarts part of the review process, increasing waiting time. Working with engineers who understand Burlington’s permit requirements ensures all information is correct from the start. With Elmid Design Inc, applicants receive clear, complete drawings that minimize back-and-forth communication and result in faster, smoother approvals from the City.
Importance of Following Approved Drawings
Once your Burlington building permit is approved, construction must follow the approved drawings precisely. Deviating from those plans without permission can lead to enforcement actions or stop-work orders. Any proposed change must be formally reviewed through a revision request. Compliance with the original design protects you from legal and safety issues while maintaining consistency with the Ontario Building Code. Professionals ensure that all modifications are submitted and approved correctly before implementation.
Common Causes of Permit Delays
Delays often occur when applicants submit incomplete drawings or omit required documents. Misunderstanding zoning restrictions or failing to schedule inspections on time can also slow progress. Many of these problems are avoidable with professional assistance. Elmid Design Inc ensures each submission is accurate, detailed, and ready for review, helping clients avoid rejections. Their experience with Burlington’s building department allows smoother communication and faster resolution of potential issues.
Benefits of Professional Support in the Permit Process
Navigating the Burlington building permit process requires technical knowledge and precision. Working with a licensed engineering firm provides expertise that minimizes risk and ensures full compliance. Elmid Design Inc, authorized by Professional Engineers Ontario, guides homeowners and developers through every stage, from initial planning to final inspection. Their professional approach builds trust with municipal authorities and enhances project credibility, resulting in faster approvals and superior construction outcomes.
Why Permit Compliance Protects Long-Term Property Value
Compliance with building permit regulations safeguards your investment and ensures long-term property value. A properly issued Burlington building permit confirms that construction meets safety and zoning laws. Future buyers, lenders, and insurers rely on this documentation for proof of quality. Unpermitted work can lead to costly repairs or demolition if discovered later. Properly managing your permit process demonstrates responsibility, professionalism, and commitment to safe building practices.
Sustainable Design and Engineering Practices
Elmid Design Inc integrates sustainability into every Burlington building permit project. Their engineers promote energy-efficient and environmentally responsible designs that meet both structural and ecological standards. Sustainable design not only supports community goals but also reduces long-term operational costs for homeowners and businesses. This approach aligns with Burlington’s environmental vision, providing clients with efficient, safe, and future-ready construction solutions that meet or exceed building code expectations.
Final Thoughts on Burlington Building Permits
Completing the Burlington building permit process successfully reflects planning, accuracy, and professional collaboration. Each stage, from application to final inspection, ensures your building meets the highest safety and quality standards. With expert guidance from Elmid Design Inc, property owners can navigate the process confidently. Their engineering precision and municipal experience ensure smooth approval, compliance with the Ontario Building Code, and long-term security for every construction project in Burlington.
Frequently Asked Questions
How long does it take to get a Burlington building permit
Timelines depend on the project type and document completeness. Small projects such as decks or interior renovations can be approved within ten business days, while larger or more complex builds may take several weeks. Submitting detailed and compliant drawings helps shorten review times.
What happens if I start construction without a Burlington building permit
Starting work without a permit violates Burlington’s building regulations and can result in stop-work orders, fines, or removal of unapproved structures. It may also affect insurance coverage and reduce property value during resale.
Do all renovations in Burlington require a building permit
Not all renovations need a permit. Cosmetic improvements like painting or flooring usually don’t require approval, but structural or system modifications do. Always verify requirements before beginning work.
What documents are required for a Burlington building permit application
You need complete architectural and structural drawings, a site plan, floor layouts, and elevation views. Some projects also require energy calculations, grading details, or engineering certifications. Submitting these documents in full ensures faster approval.
Why should I hire Elmid Design Inc for my building permit application
Elmid Design Inc provides licensed engineering expertise recognized by Professional Engineers Ontario. Their team handles drawings, coordination, and compliance with City requirements. This professional guidance ensures faster approvals, accurate documentation, and complete peace of mind throughout the permit process.

Elmid Design Inc – Professional Engineering Excellence in Burlington
Elmid Design Inc is a leading engineering firm in Ontario, authorized by Professional Engineers Ontario with a Certificate of Authorization. The company specializes in structural and architectural design, permit drawings, and code compliance for residential and commercial projects in Burlington. With a focus on safety, precision, and client satisfaction, Elmid Design Inc helps homeowners and developers navigate the Burlington building permit process efficiently. Their trusted expertise, technical accuracy, and commitment to quality make them a reliable partner for achieving fast approvals and safe, compliant construction.
Geographic Locations That We Service:
Our Licensed Professional Engineers specializing in Engineered Site Grading Plans offer the best-engineered site grading plan, lot grading and erosion plan, and drainage plan to obtain site plan approval and building permits in Ontario, including a wide range of municipalities. Each area boasts unique features and requirements, making our tailored approach essential for success.
Toronto and Surrounding Areas
In the vibrant heart of Ontario, we service Toronto (City of Toronto) and surrounding areas. Additionally, we cover Oshawa (City of Oshawa), Pickering (City of Pickering), and Clarington (Municipality of Clarington). Furthermore, our expertise extends to Ajax (Town of Ajax), Whitby (Town of Whitby), Brock (Township of Brock), Scugog (Township of Scugog), and Uxbridge (Township of Uxbridge).
Halton Region
Moving to the Halton Region, our services encompass Burlington (City of Burlington) and Halton Hills (Town of Halton Hills). Also included are Milton (Town of Milton) and Oakville (Town of Oakville).
Peel Region
In the Peel Region, we provide services in Brampton (City of Brampton), Mississauga (City of Mississauga), and Caledon (Town of Caledon).
York Region
Our services in the York Region cover Vaughan (City of Vaughan), Aurora (Town of Aurora), and East Gwillimbury (Town of East Gwillimbury). We also cater to Georgina (Town of Georgina), Markham (City of Markham), Newmarket (Town of Newmarket), Richmond Hill (City of Richmond Hill), Whitchurch-Stouffville (Town of Whitchurch-Stouffville), King (Township of King), and Bradford-West Gwillimbury (Town of Bradford-West Gwillimbury). Each municipality here offers a distinct setting, requiring our specialized approach.
Other Southern Ontario Cities and Towns
We also serve many other cities and towns in Southern Ontario. These include Hamilton (City of Hamilton), St. Catharines (City of St. Catharines), Niagara on the Lake (Town of Niagara on the Lake), Brant (County of Brant), Cambridge (City of Cambridge), Kitchener (City of Kitchener), Waterloo (City of Waterloo), and Woodstock (City of Woodstock). Furthermore, we operate in Guelph (City of Guelph), Centre Wellington (Township of Centre Wellington), Shelburne (Town of Shelburne), Orangeville (Town of Orangeville), New Tecumseth (Town of New Tecumseth), Essa (Town of Essa), Collingwood (Town of Collingwood), Wasaga Beach (Town of Wasaga Beach), Barrie (City of Barrie), Midland (Town of Midland), Orillia (City of Orillia), Ramara (Town of Ramara), Minden Hills (Town of Minden Hills), North Kawartha (Town of North Kawartha), Kawartha Lakes (City of Kawartha Lakes), Peterborough (City of Peterborough), Selwyn (Town of Selwyn), and Brighton (Municipality of Brighton).




