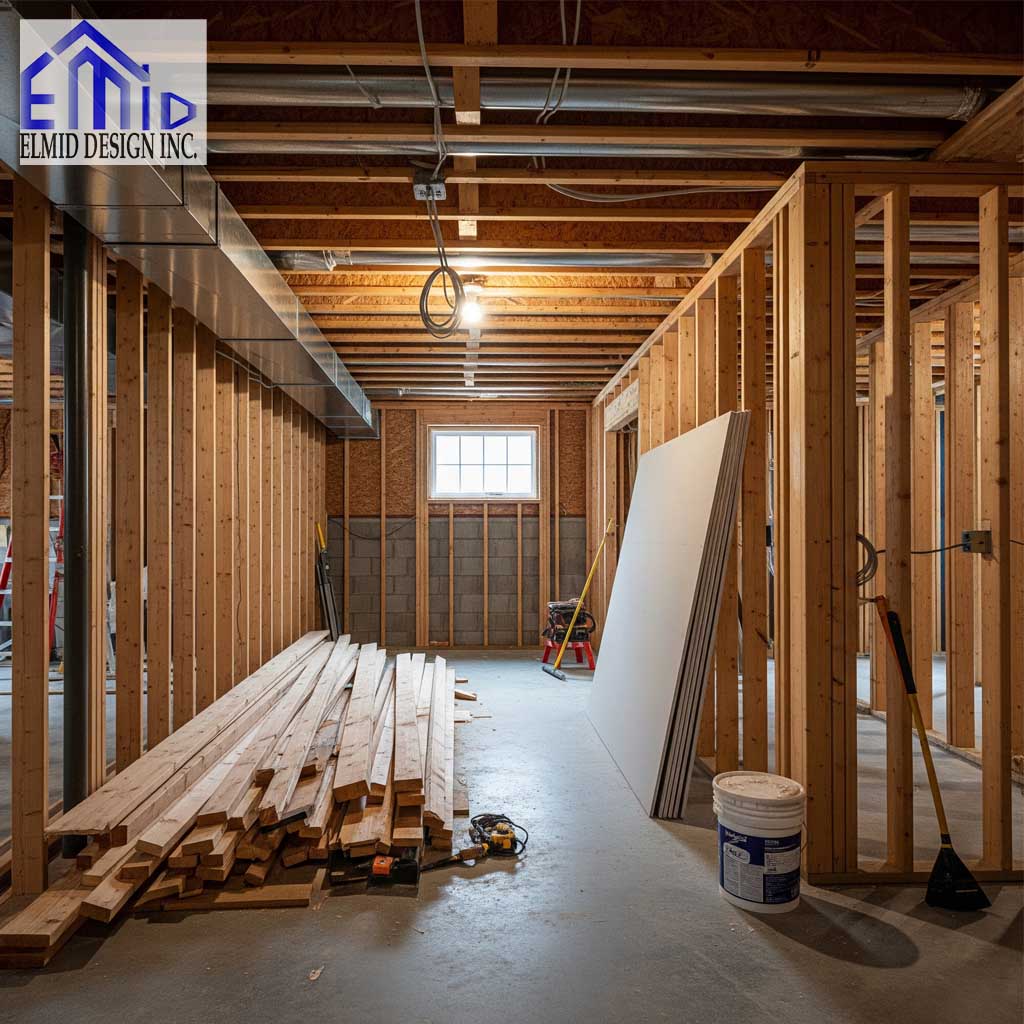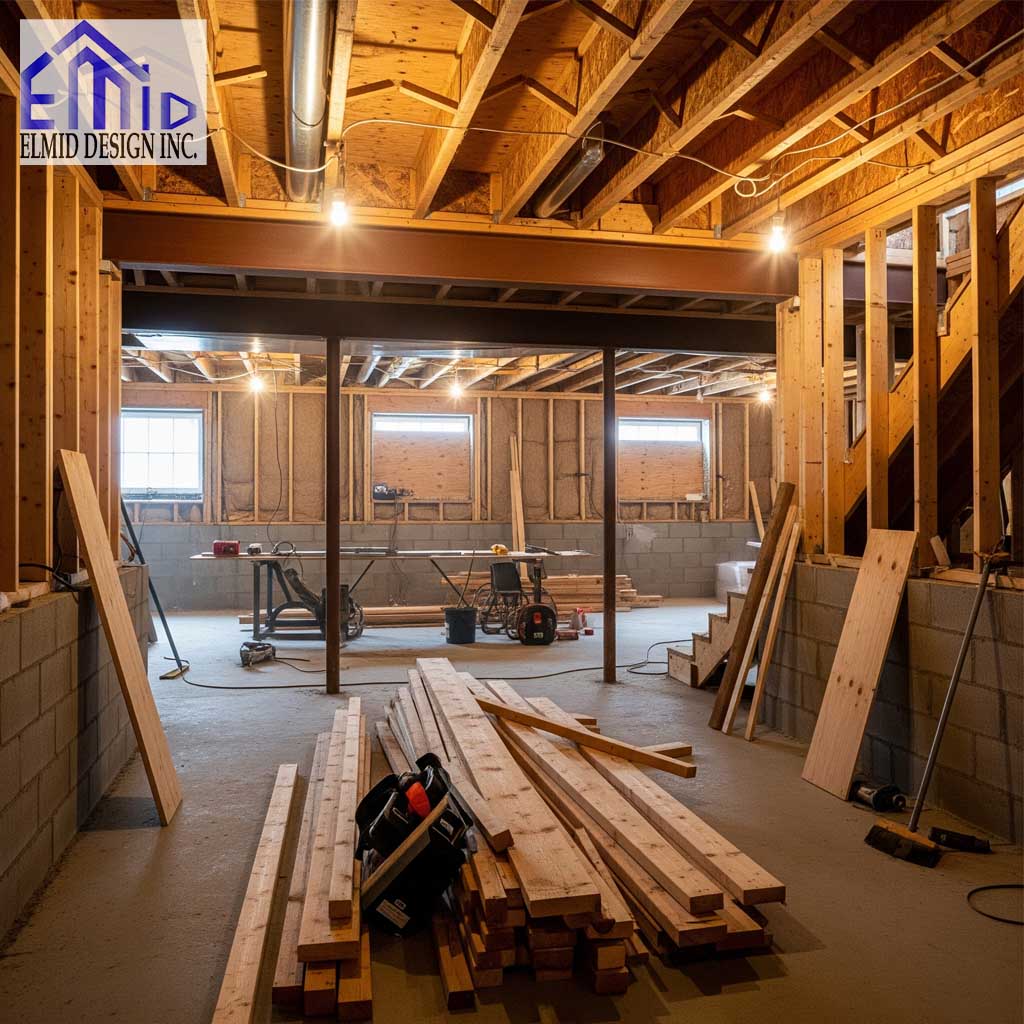You’re planning a basement refresh in Vaughan and you’ve heard you must get a basement permit Vaughan to play it safe and legal.
Getting the proper basement permit Vaughan matters for more than just avoiding fines. It ensures your renovation follows the Ontario Building Code, protects your investment, and keeps your family safe. It helps your property hold its value and assures future buyers that everything was done right.
Why a Basement Permit in Vaughan Matters
In Vaughan, finishing your basement often involves structural changes or installation of plumbing. That means you must apply for a building permit through the City’s Online Permitting Portal or ePlans system. This isn’t optional. It’s required for finishing areas or adding new plumbing fixtures. Ignoring this step risks fines, delays, or even insurance claims being denied.
If you’re adding a separate entrance or creating a walkout, you need that permit too. The City of Vaughan clearly requires permits for all walkouts, and they must follow designer, structural, and frost‑protection rules in line with the Ontario Building Code.
What You Need to Apply
First, check whether your project triggers by‑law compliance or zoning rules. Speak with the City’s Building Standards department or zoning examiner to confirm before you begin.
Then, you must prepare these documents:
- Two complete sets of construction drawings for permit submission. They must be scaled, fully dimensioned, signed, dated, and indicate materials, fire separations, plumbing layouts, beam sizes, ceiling heights, door and window sizes, and insulation values.
- If you hired a qualified designer, architect, or engineer to prepare plans, they must include their signature, professional stamp, registration number, and BCIN where applicable.
- For basement apartments or separate entrances, you also need site surveys, floor plans, elevations, parking layouts, engineering details for fire separation and structural support, and lighting and stair plans .
The City requires a $0.45 per square foot permit fee for modified or new finish areas, and a refundable $250 security deposit that returns after final sign‑off.
Key Safety & Zoning Rules for Legal Basement Apartments
If you are creating a basement apartment, you must confirm that your property type—detached, semi, or townhome—is eligible, ensure your lot has at least 9 m frontage, and the basement unit can’t exceed 45 % of the home’s gross floor area. You also need three off‑street parking spaces located on hard-surfaced areas.
You must provide a separate entrance that doesn’t share a wall with the main entrance, sits at least 1.2 m from interior side lot lines, and connects to the street via a hard landscape path. The apartment must include all necessary rooms—kitchen, bedroom, living area, bathroom—and meet minimum size requirements (for example, living room 145 sq ft, master bedroom 95 sq ft).
Safety rules kick in, including:
- Fire separations and structure rated for 30–45 minutes depending on house age
- Egress window or direct exit
- Smoke alarms in every bedroom and common space, interconnected, plus carbon monoxide detectors.
- Duct smoke detector if sharing furnace and possible sprinkler system if fire separation is incomplete.
Navigating the Application and Inspection Process
Once your drawings and documents are ready, submit them through the City’s ePlans or Online Permitting Portal and pay your fees.
After application, Vaughan’s building department reviews drawings against zoning, code, and safety standards. They may ask for revisions or clarifications, especially on design or fire safety elements
Once you obtain permit approval:
You must schedule multiple inspections during construction—including footings, plumbing rough‑in, framing, insulation, and final occupancy. Each step must pass inspection before you move to the next.
Planning, Design, and Avoiding Delays
Pressure to meet all requirements can stall your project. That’s why Elmid Design Inc, with expertise in building code and authorization from Professional Engineers Ontario (PEO), is a smart partner for your basement permit Vaughan project. Whether you need engineering drawings, zoning consulting, or code-compliant designs, they help ensure your submission is clean, coded, and rich in E-A-T credentials.

Costs, Timelines, and Professional Support for Basement Permit Vaughan
Getting a basement permit Vaughan takes more than filing forms. Approval can take weeks, especially for projects with structural changes or basement apartments, which face extra zoning and safety reviews. Fees are calculated per square foot, plus a refundable deposit after the final inspection. The fastest way to get approval is to submit complete, code-compliant plans from the start. Partnering with experts like Elmid Design Inc, authorized by Professional Engineers Ontario, ensures your drawings meet all building code and zoning requirements. This prevents delays, streamlines inspections, and avoids costly rework. Skipping the permit risks fines, stop-work orders, and reduced property value.
Common Mistakes to Avoid When Applying for a Basement Permit Vaughan
One of the most common mistakes homeowners make is assuming that minor renovations do not require a basement permit Vaughan. Even if you are simply adding walls or upgrading finishes, the city may classify the work as structural or safety-related, which triggers the need for a permit. Another frequent error is submitting incomplete drawings. If plans are missing crucial details such as fire separations, insulation values, or proper room dimensions, the application will be delayed or rejected. Many residents also overlook zoning by-laws, especially when adding separate entrances or basement apartments, which can result in stop-work orders. Failure to coordinate with licensed professionals is another cause of problems. Firms like Elmid Design Inc, backed by a Professional Engineers Ontario certificate of authorization, ensure that drawings meet code requirements, zoning limitations, and safety standards before submission, significantly improving approval timelines.
How to Speed Up Your Basement Permit Vaughan Approval
Approval timelines for a basement permit Vaughan can be shortened by preparing complete documentation, using professionals for code-compliant drawings, and responding quickly to city review comments. Applications that meet Ontario Building Code standards on the first submission typically move through the system faster. Working with an engineering firm that understands both Vaughan’s permit process and technical requirements means avoiding multiple rounds of revisions. Scheduling inspections promptly and ensuring all work is ready before the inspector arrives can also prevent costly re-inspections.
Why a Basement Permit Vaughan Increases Property Value
A finished basement completed under a legal basement permit Vaughan adds documented value to your home. Future buyers are more likely to pay a premium for a property with certified code compliance and proper safety features. This is particularly true for legal basement apartments, which can generate rental income and appeal to investors. Having permits and inspection records on file reassures buyers and lenders that the space meets all safety and zoning requirements, making your property stand out in the Vaughan real estate market.
Partnering with the Right Professionals
Navigating the basement permit Vaughan process without professional help can be overwhelming. A qualified team like Elmid Design Inc ensures that each step, from design to final inspection, is managed with precision and full compliance. Their PEO authorization confirms credibility, expertise, and trustworthiness, which aligns with Google’s E-A-T guidelines. Whether you are finishing a recreation room or building a full secondary suite, working with the right experts saves time and reduces stress. This support also increases your chances of a higher return on investment.
Final Steps After Receiving Your Basement Permit Vaughan
Once your basement permit Vaughan is approved, the focus shifts to completing the work in full compliance with the approved drawings and Ontario Building Code. This stage requires careful scheduling of each phase, including framing, plumbing, insulation, and electrical installation. Every stage must pass city inspections before you can move forward. Planning ahead with your contractor or engineering team is essential to avoid delays. Timely inspections keep the project on track and prevent costly rework. When construction is finished, the city will conduct a final inspection to verify that all work matches the approved plans and meets safety standards. Passing this inspection closes the permit and secures official recognition of the renovation. With the process complete, you gain the assurance that your investment is legal, safe, and ready to add long-term value to your Vaughan property.
Frequently Asked Questions About Basement Permit Vaughan
Do I always need a permit to finish a basement in Vaughan
Yes, a permit is required for almost all basement renovations, especially if they include structural, plumbing, or electrical work.
How long does it take to get a basement permit Vaughan approved
On average, approval can take two to four weeks, though complex projects may require additional time.
Can I design my basement plans myself for submission
You can, but using a qualified designer or engineer increases the chance of first-time approval.
What happens if I skip getting a basement permit Vaughan
You risk fines, stop-work orders, insurance issues, and possible legal action, along with reduced property value.

Why Choose Elmid Design Inc for Your Basement Permit Vaughan
Elmid Design Inc is a trusted engineering firm with a Professional Engineers Ontario certificate of authorization. They specialize in building permit drawings and code compliance for Vaughan homeowners. Their expertise ensures each basement permit Vaughan application meets Ontario Building Code and zoning requirements. This approach reduces approval times and helps avoid costly delays. The team combines technical precision with local permit knowledge to deliver safe and efficient results. Elmid Design Inc creates value-boosting basement projects that pass inspections and enhance long-term property worth.
Geographic Locations That We Service:
Our Licensed Professional Engineers specializing in Engineered Site Grading Plans offer the best-engineered site grading plan, lot grading and erosion plan, and drainage plan to obtain site plan approval and building permits in Ontario, including a wide range of municipalities. Each area boasts unique features and requirements, making our tailored approach essential for success.
Toronto and Surrounding Areas
In the vibrant heart of Ontario, we service Toronto (City of Toronto) and surrounding areas. Additionally, we cover Oshawa (City of Oshawa), Pickering (City of Pickering), and Clarington (Municipality of Clarington). Furthermore, our expertise extends to Ajax (Town of Ajax), Whitby (Town of Whitby), Brock (Township of Brock), Scugog (Township of Scugog), and Uxbridge (Township of Uxbridge).
Halton Region
Moving to the Halton Region, our services encompass Burlington (City of Burlington) and Halton Hills (Town of Halton Hills). Also included are Milton (Town of Milton) and Oakville (Town of Oakville).
Peel Region
In the Peel Region, we provide services in Brampton (City of Brampton), Mississauga (City of Mississauga), and Caledon (Town of Caledon).
York Region
Our services in the York Region cover Vaughan (City of Vaughan), Aurora (Town of Aurora), and East Gwillimbury (Town of East Gwillimbury). We also cater to Georgina (Town of Georgina), Markham (City of Markham), Newmarket (Town of Newmarket), Richmond Hill (City of Richmond Hill), Whitchurch-Stouffville (Town of Whitchurch-Stouffville), King (Township of King), and Bradford-West Gwillimbury (Town of Bradford-West Gwillimbury). Each municipality here offers a distinct setting, requiring our specialized approach.
Other Southern Ontario Cities and Towns
We also serve many other cities and towns in Southern Ontario. These include Hamilton (City of Hamilton), St. Catharines (City of St. Catharines), Niagara on the Lake (Town of Niagara on the Lake), Brant (County of Brant), Cambridge (City of Cambridge), Kitchener (City of Kitchener), Waterloo (City of Waterloo), and Woodstock (City of Woodstock). Furthermore, we operate in Guelph (City of Guelph), Centre Wellington (Township of Centre Wellington), Shelburne (Town of Shelburne), Orangeville (Town of Orangeville), New Tecumseth (Town of New Tecumseth), Essa (Town of Essa), Collingwood (Town of Collingwood), Wasaga Beach (Town of Wasaga Beach), Barrie (City of Barrie), Midland (Town of Midland), Orillia (City of Orillia), Ramara (Town of Ramara), Minden Hills (Town of Minden Hills), North Kawartha (Town of North Kawartha), Kawartha Lakes (City of Kawartha Lakes), Peterborough (City of Peterborough), Selwyn (Town of Selwyn), and Brighton (Municipality of Brighton).




