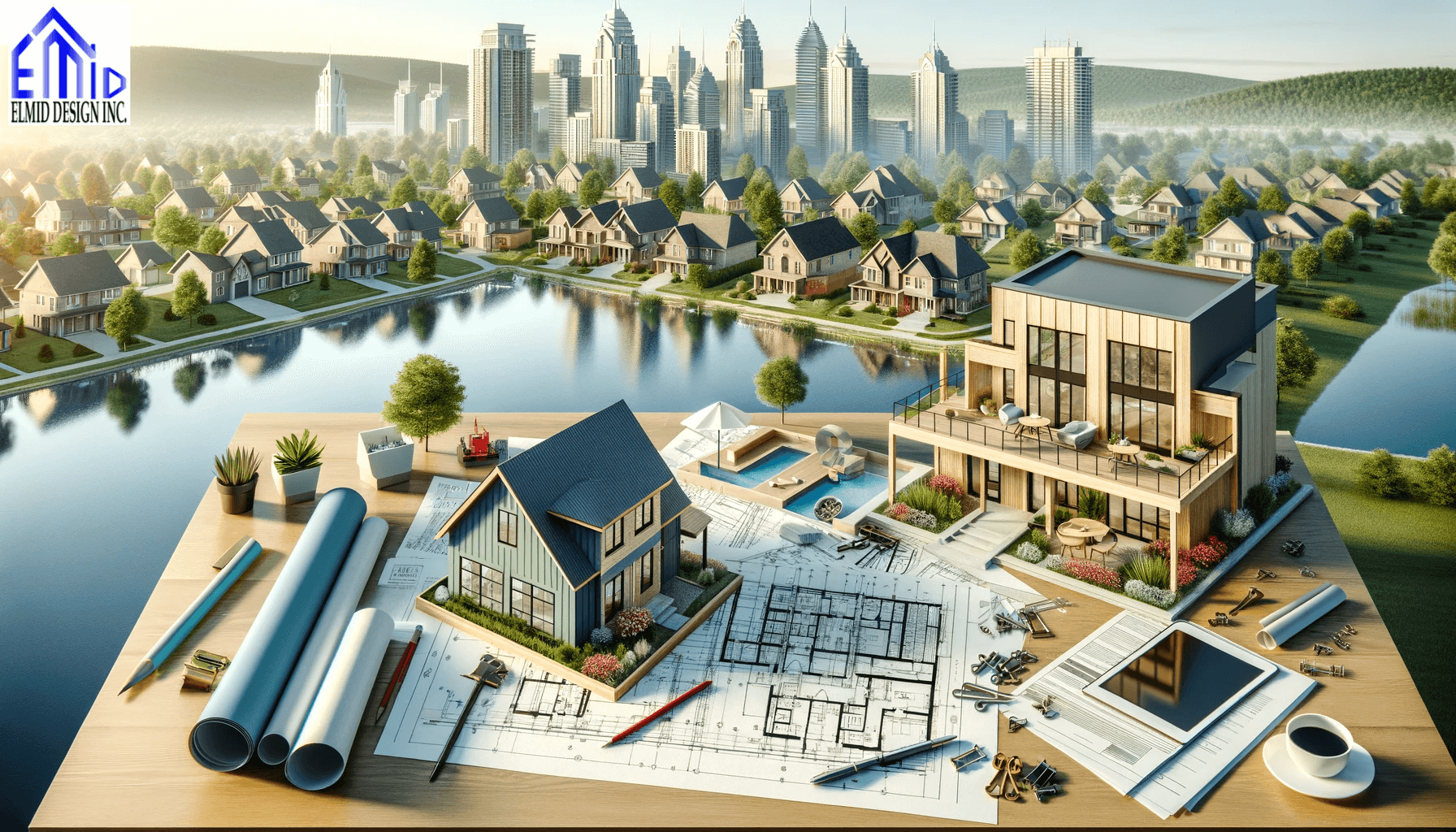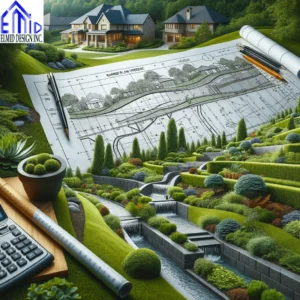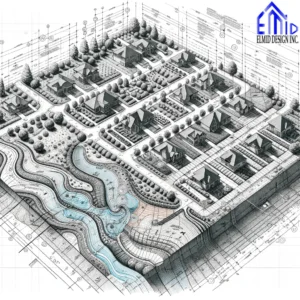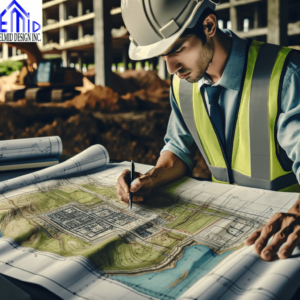Before you break ground on your new home or embark on renovating your property in the scenic Town of Caledon, understanding the ins and outs of the building permit process is crucial. This essential step not only ensures your project aligns with local by-laws and the Ontario Building Code but also sets the stage for a smooth and compliant construction journey.
Why Building Permits Matter
Securing a building permit in Caledon is not just a legal formality—it’s a safeguard for your investment and community. These permits regulate construction standards, ensuring safety, health, and adherence to zoning regulations. Learn more about the significance of permits for new house building at Elmid Design Inc, where we emphasize the importance of compliance and planning.
The Application Process Demystified
The journey to obtaining a building permit in Caledon begins with your project’s scope and details. Whether you’re constructing a new home, adding a deck, or remodeling your kitchen, the process requires thorough documentation, including site plans, architectural drawings, and sometimes, a septic system design for rural properties. For a detailed breakdown of the process and necessary documentation, visit our comprehensive guide on navigating residential building permits in Ontario.
Do You Really Need a Permit?
It’s a common query with a not-so-simple answer. The need for a permit hinges on the nature and scale of your project. From structural changes to major renovations, most alterations require official approval to proceed. However, minor updates like painting or replacing fixtures often don’t. For a closer look at when a permit is essential, check out our insights at Elmid Design Inc.
Step-By-Step: The Caledon Way
- Preparation is Key: Gather all necessary documents and plans. Unsure about what’s required? Elmid Design Inc offers a broad range of services to help get your paperwork in order.
- Online Submission: Embrace the convenience of Caledon’s digital era by submitting your application online. This streamlined approach fast-tracks the initial review, moving you one step closer to breaking ground.
- Awaiting Approval: Patience is paramount. The review process involves multiple municipal departments to ensure every aspect of your project complies with current standards and regulations.
The Role of Professionals
Embarking on a construction or renovation project without expert guidance can be daunting. At Elmid Design Inc, with a certificate of authorization from PEO (Professional Engineers Ontario), we’re equipped to navigate the complexities of building permits, ensuring your project not only meets but exceeds the requisite standards for safety, design, and sustainability.
Closing Thoughts
Whether you’re laying the foundation for your dream home or enhancing your current residence, understanding Caledon’s building permit process is essential. With careful preparation, the right support, and a clear understanding of the requirements, your construction project can proceed smoothly, aligning with your vision and municipal guidelines.
Detailed Guide on Permit Requirements in Caledon
Understanding Zoning By-laws
Before you even consider submitting a building permit application, it’s imperative to understand the zoning by-laws in Caledon. These regulations govern land use in your area—what you can build, where you can build it, and how it can be used. A deep dive into the zoning requirements will reveal if your project is permissible under current laws or if you’ll need to apply for a zoning change or variance. For detailed insights into zoning by-laws, Elmid Design Inc provides an expert guide to navigating residential building permits in Ontario, which includes understanding these crucial regulations.
Gathering Documentation
The documentation required for a building permit in Caledon is comprehensive. Depending on the project’s complexity, you’ll need detailed site plans, architectural drawings, structural engineering plans, and possibly environmental and geotechnical studies. Remember, each document is critical in demonstrating compliance with the Ontario Building Code, municipal by-laws, and specific requirements such as energy efficiency standards. For a full list of required documents and how to prepare them, refer to Elmid Design Inc’s services page, which outlines your professional support.
The Review Process
After submission, your application will undergo a detailed review process by various municipal departments, including zoning, building standards, and sometimes conservation authorities, if applicable. This phase is crucial as it ensures all aspects of your proposed project align with safety, health, environmental, and urban planning standards. Patience during this period is essential, as the review times can vary based on your project’s complexity and the municipal staff’s current workload.
Inspections and Final Approval
Upon approval of your building permit, the real work begins. However, approval isn’t the end of your interaction with municipal authorities. Scheduled inspections will occur at various stages of construction to ensure the work complies with the approved plans and the Building Code. Understanding what to expect during these inspections can save you time and prevent potential setbacks. Elmid Design Inc, with its deep expertise in the construction process, offers guidance on when a building permit is required and how to navigate the inspections phase smoothly.
FAQs on Building Permits in Caledon
- What is the cost of a building permit in Caledon? Costs can vary widely depending on the type and scope of your project. It’s best to consult directly with the Town of Caledon or a professional service like Elmid Design Inc for an accurate estimate.
- How long will it take to get my building permit approved? The timeline can range from a few weeks to several months, influenced by the project’s complexity and the completeness of your application.
- Can I start construction without a building permit? Beginning construction without the necessary permits can result in fines, project delays, and the need to undo work that doesn’t comply with regulations.
Closing Thoughts
Navigating the building permit process in Caledon demands knowledge of local rules. It requires detailed preparation and often patience. Whether you’re a homeowner renovating or a developer building, following the permit process is key. Successful projects rely on strict adherence to these procedures. Proper preparation and consulting with experts like Elmid Design Inc are crucial. With their help, your project can meet and surpass the required standards.

Key Takeaways Table:
| Key Point | Details |
|---|---|
| Application Process | Detailed steps including required drawings and forms for various project types (residential additions, interior alterations, accessory apartments, garden suites, etc.). |
| Licenses and Permits | Overview of necessary licenses and permits for business operations, development applications, fill permits, liquor licenses, and more in Caledon. |
| Building and Renovating Guide | Insights into Caledon’s new online building permit application process, good neighbor guide, and resources for property standards, septic systems, swimming pools, and tree protection. |
Introduction to Building Permits in Caledon
In Caledon, Ontario, securing a building permit is a critical step for homeowners and developers looking to construct or modify structures on their property. The Town of Caledon outlines specific requirements and guidelines to ensure that all construction meets local bylaws and safety standards. This article delves into the process of obtaining a building permit in Caledon, providing essential insights and tips for a successful application.
Understanding Building Permit Requirements
Residential Projects: For residential projects, including additions and renovations, applicants must submit comprehensive drawings that detail every aspect of the proposed construction. This includes site plans, floor plans, elevations, sections, mechanical and plumbing designs, and, if applicable, septic system designs.
Application Forms and Fees: Applicants must fill out several forms, such as the Application to Construct or Demolish Form, Designer Information Form, and others, depending on the specific project needs. Fees are determined by the 2023 Fees By-Law and may vary based on the project’s complexity and type.
Development Charges and Other Considerations: Developing or re-developing a lot may incur additional costs like Development Charges and Cash-In-Lieu of Parkland fees. It’s important to contact the Finance and Planning and Development Services departments for more information on these charges.
Comprehensive Licensing and Permitting in Caledon
Caledon’s approach to licensing and permitting extends beyond construction projects. Businesses within the town must obtain relevant licenses, and specific activities, such as hosting events with alcohol, require appropriate permits. Understanding the full spectrum of licensing and permitting can help ensure compliance and smooth operation.
Building and Renovating Resources
Caledon offers various resources to assist residents and developers through the building and renovation process. From an online building permit application system to comprehensive guides on property standards and bylaws, the town provides valuable information to support community members in their construction endeavors.
Conclusion:
Securing a building permit in Caledon involves thoroughly preparing and understanding local regulations. By following the detailed requirements and utilizing the resources provided by the town, applicants can navigate the process more effectively, ensuring their projects are safe, compliant, and successful.
Step-by-Step Guide to the Building Permit Application Process
Applying for a building permit in Caledon involves a series of steps, each critical to ensure compliance with municipal standards and regulations. This section provides a comprehensive walkthrough of the application process, designed to simplify navigation for applicants.
Preparing Your Application
Before submitting your application, gather all necessary documentation, including detailed construction drawings and any required engineering reports. This documentation should illustrate the scope and details of the project, including dimensions, types of construction materials, and adherence to zoning requirements.
Submission and Review
Once you have compiled your application package, submit it to the Town of Caledon’s Building Services division. The town will review your submission for compliance with the Ontario Building Code, local zoning bylaws, and other applicable regulations. This review process ensures that proposed constructions are safe, structurally sound, and environmentally responsible.
Addressing Feedback
If the review identifies any issues or requirements for additional information, be prepared to address these promptly. Timely responses to feedback can significantly expedite the approval process.
Key Considerations for Successful Permit Approval
Securing approval for your building permit requires attention to several key factors. Understanding these considerations can help avoid delays and ensure that your project meets all necessary standards.
Zoning Bylaws | Building Permit Caledon
Ensure your project complies with local zoning bylaws, which regulate land use, building sizes, and placement on a property. Non-compliance with zoning bylaws is a common reason for permit application denials.
Conservation and Environmental Regulations
Projects near sensitive environmental areas may require additional approvals or assessments. The Toronto and Region Conservation Authority (TRCA) or Credit Valley Conservation (CVC) may need to review your application if your property is within a regulated area.
Heritage Properties
If your property is designated under the Ontario Heritage Act or is within a heritage conservation district, additional approvals may be required. These regulations aim to preserve the character and historical significance of Caledon’s heritage properties.
Post-Approval Steps and Construction
After receiving your building permit, there are several important steps to follow throughout the construction phase to ensure ongoing compliance and safety.
Commencing Construction
You may begin construction once the building permit is issued. It’s crucial to adhere strictly to the approved plans. Any deviations from the approved plans must be reported to the Building Services division and may require a permit revision.
Mandatory Inspections
Throughout the construction process, several mandatory inspections will be required to ensure the work complies with the Ontario Building Code. These inspections are crucial for the safety and integrity of the building.
Final Inspection and Occupancy Permit
Upon completion of construction, a final inspection is conducted. If the project passes this inspection, an occupancy permit is issued, indicating the building is safe for use.
Conclusion:
Navigating the building permit process in Caledon, Ontario, requires thorough preparation, attention to detail, and adherence to local regulations. By following the outlined steps and considerations, applicants can streamline their permit approval process, ensuring their construction projects are both compliant and successful.
Navigating Challenges and Solutions in the Building Permit Process in Caledon
Applying for a building permit in Caledon can present various challenges, from understanding complex regulations to ensuring detailed compliance in your application. This section addresses common hurdles and offers practical solutions to facilitate a smoother process.
Understanding Regulatory Complexity
Challenge: Navigating the myriad of regulations, from zoning laws to environmental protections, can be daunting for applicants. Solution: Leverage the resources offered by the Town of Caledon, including consultation sessions with Building Services staff, to clarify requirements and ensure your project aligns with all applicable laws.
Comprehensive Documentation Requirements
Challenge: The task at hand involves confirming that every piece of essential documentation, ranging from site layouts to detailed mechanical schematics, aligns precisely with the stringent criteria set forth by regulatory bodies. Solution: The most effective strategy involves initiating early collaboration with expert architects or engineers, tasked with meticulously preparing all required documents. This approach guarantees full compliance with the Ontario Building Code and local ordinances.
Leveraging Technology for Efficient Permit Applications
The Town of Caledon has embraced technology to streamline the building permit application process. The introduction of an online application system not only simplifies submissions but also facilitates easier tracking of application status and communications with the Building Services division.
Benefits of the Online Application System for Building Permit in Caledon
- Efficiency: Reduces the need for in-person submissions, saving time for both applicants and town staff.
- Transparency: Offers real-time updates on the status of your application, allowing for better planning and response to any requests for additional information.
- Accessibility: Provides access to application forms, guidelines, and resources 24/7, enabling applicants to work on their submissions at their convenience.
After the Permit: Ensuring Compliance During Construction
Once a building permit is granted, maintaining compliance with the approved plans is critical. This phase involves diligent oversight of the construction process and open communication with the Building Services division.
Role of Inspections in Maintaining Compliance
Regular inspections by municipal inspectors are a key component of the compliance process. These inspections verify that construction adheres to the approved plans and the Ontario Building Code, addressing potential safety issues before they become significant problems.
Addressing Non-Compliance and Modifications
Challenge: Changes to the project or deviations from approved plans can lead to non-compliance issues. Solution: Submit any proposed changes to the Building Services division for review and approval before implementation. This proactive approach ensures that modifications meet all regulatory requirements and avoids delays.
Conclusion:
Embarking on the building permit journey in Caledon demands careful preparation and a deep understanding of intricate regulations. It also requires strict adherence to the plans that have received approval. Applicants find that by utilizing the wealth of resources at their disposal, such as cutting-edge technology and the understanding of industry professionals, they can steer through this process with greater ease. Keeping a clear line of communication with the Building Services division is imperative. Additionally, ensuring that every phase of construction complies with the set guidelines is essential for the fruition of your project. These steps are the cornerstone for successfully navigating the complexities of obtaining a building permit in Caledon.
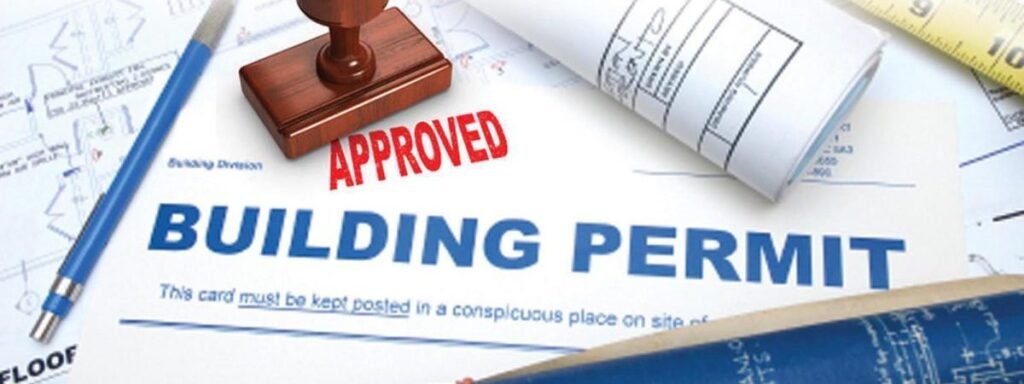
Maximizing the Value of Your Building Permit in Caledon
Obtaining a building permit in Caledon goes beyond fulfilling regulatory requirements; it presents a chance to boost your property’s safety, functionality, and overall worth. This concluding segment delves into methods for leveraging the advantages of your building permit. It aims to ensure that your construction or renovation endeavor not only adheres to the necessary standards but also aligns with your enduring goals. Through strategic planning and adherence to guidelines, you can significantly enhance the outcome of your project. This approach secures compliance and promotes an increase in property value, making it a wise investment for the future.
Sustainable Building Practices
Incorporating sustainable building practices can not only ensure compliance with environmental regulations but also result in long-term cost savings and increased property value. Consider incorporating energy-efficient materials and systems, such as high-efficiency HVAC systems, solar panels, and green roofs, into your project. These features can reduce energy consumption, lower utility bills, and make your property attractive to future buyers.
Leveraging Technological Innovations
The construction industry continually evolves, with new technologies improving efficiency, durability, and comfort. Smart home technology, for example, can enhance the functionality and appeal of your property. Integrating smart thermostats, lighting, and security systems into your construction or renovation plans offers future occupants a more convenient, connected living experience.
Engaging with the Community and Planning for the Future
A successful construction or renovation project in Caledon goes beyond just following the letter of the law. Engaging with the community and planning with an eye towards future developments can ensure that your project not only adds value to your property but also contributes positively to the surrounding area.
Community Engagement and Feedback
Consider engaging with neighbors and the community early in the planning process. This engagement can provide valuable feedback that may influence your project’s design in a more harmonious way with the neighborhood’s character. Additionally, proactive community engagement can alleviate concerns and prevent objections that could delay your project.
Anticipating Future Trends and Needs
When planning your project, consider current needs and future trends. For example, designing flexible living spaces that can easily be adapted to changing family needs or work-from-home arrangements can make your property more adaptable and attractive in the long term.
Conclusion: Building a Legacy in Caledon
Navigating the building permit process in Caledon, Ontario, is crucial for ensuring your property is safe, compliant, and valuable. It’s a key step in responsible property development, far beyond a simple bureaucratic requirement. Understanding the regulatory framework helps streamline this process. Leveraging technology aids in efficiently managing permit applications. Incorporating sustainable and innovative practices enhances your project’s contribution to the community and environment. A building permit is thus not just a formality but an essential investment in Caledon’s future. By following these guidelines, developers and homeowners can ensure their projects benefit both their legacy and the wider community. Remember, securing a building permit is an important step towards sustainable development in Caledon.
What is a Building Permit?
A building permit serves as an official authorization, allowing the initiation of construction, renovation, or demolition activities for a structure. This critical document is provided by the local governing body where the proposed building project is situated. Its primary function is to guarantee compliance with all relevant local building codes and regulations, ensuring the safety and standards of the construction work.
II. What is a Building Permit in Caledon?
A building permit represents a crucial legal authorization, provided by a city or other governmental body. This permit grants the holder the right to initiate construction, make significant alterations, or proceed with demolition of a building. Essential for any new construction project, these permits also apply to the vast majority of renovation and expansion efforts.
IV. The Different Types of Building Permits in Caledon
There are a variety of different types of building permits that can be required in Caledon, Ontario. The type of permit that you need will depend on the type of work that you are planning to do. Some of the most common types of building permits include:
- New construction permits, and,
- Renovation permits, and,
- Additions permits, also,
- Alterations permits, as well as,
- Demolish permits
It is important to note that not all types of work require a building permit. For example, minor repairs or maintenance work not involving structural changes to the building do not typically require a permit. However, it is always best to check with your local building department.
V. The Cost of a Building Permit in Caledon, Ontario
The cost of a building permit in Caledon, Ontario varies depending on the project type and the structure size. For example, the cost of a permit for a new single-family home is typically around $1,000, while the cost of a permit for a major renovation or addition can be much higher.
The Town of Caledon has a fee schedule that lists the specific costs for each type of permit. You can find the fee schedule on the Town’s website.
VI. The Permit Application Process for Building Permit in Caledon
The permit application process for Caledon, Ontario is as follows:
1. Gather the required documents.
When applying for a building permit in Caledon, Ontario, the necessary documents differ based on your project’s nature. Commonly required submissions encompass a filled-out building permit application form, a detailed site plan, and comprehensive architectural drawings. Additionally, engineering drawings, soil reports, letters confirming compliance with the building code, evidence of insurance, and an agreement for utility connections are often needed.
2. Submit the application to the Town of Caledon
Once you have gathered all of the required documents, you can submit your building permit application to the Town of Caledon. You can do this online or by mail.
3. Pay the application fee
The application fee for a building permit in Caledon, Ontario is minimum $200.
4. **Wait for your permit to be approved.
The Town of Caledon will review your building permit application and notify you if it is approved or denied. The approval process typically takes 2-4 weeks.
5. Obtain your building permit.
Once your building permit has been approved, you can pick it up from the Town of Caledon.
6. Start your project.
Once you have your building permit, you can start your project. However, it is important to note that you must comply with all your permit’s conditions.
7. Close your permit.
When your project is complete, you must close your building permit. You can submit a final inspection report to the Town of Caledon. The permit application process for Caledon, Ontario can be complex, so it is important to make sure that you follow all of the required steps. If you have any questions, you can contact the Town of Caledon for assistance.
VII. What to Expect During the Building Permit Review Process in Caledon
The permit review process can take anywhere from a few weeks to a few months, depending on the project’s complexity and the building department’s workload. During this time, the building inspector will review your plans and make sure that they meet all of the applicable codes and regulations. They may also need to come to your property to inspect the site and make sure that the work is being done by the plans.
If the building inspector has any concerns about your plans, they will typically issue a list of deficiencies that need to be addressed before the permit can be issued. You will then need to make the necessary changes and resubmit your plans for review.
Once the building inspector is satisfied with your plans, they will issue a permit that allows you to begin construction. The permit will typically be valid for a period of one year, so you will need to make sure that you complete the project within that time frame.
If you need to extend the validity of your permit, you can typically do so by submitting a request to the building department. However, there may be a fee associated with this request.How Long Does it Take to Get a Building Permit in Caledon, Ontario?
How Long Does it Take to Get a Building Permit in Caledon, Ontario?
The length of time it takes to get a building permit in Caledon, Ontario can vary depending on the project’s complexity and the Building Department’s workload. However, the average processing time for a permit is approximately four weeks.
If you are submitting a complete and accurate application, the Building Department will review your plans and issue a permit as soon as possible. However, if your application has any deficiencies, the Building Department may need to contact you for more information or clarification. This can delay the processing time of your permit.
To avoid delays, submitting a complete and accurate application is important. You should also make sure to provide all of the required documentation. You can contact the Building Department for assistance if you have any questions about the application process.How to Renew a Building Permit in Caledon, Ontario
To renew a building permit in Caledon, Ontario, you will need to submit the following documents to the Building Department:
- A completed Building Permit Renewal Application Form, and,
- A copy of the original building permit, as well as,
- A copy of the most recent property tax bill, also,
- Any other documentation that the Building Department may require
Geographic Locations That We Service:
Our Licensed Professional Engineers specialize in Building Design and Building permit drawings. These plans are crucial for obtaining site plan approval and building permits across Ontario.
Toronto And Surrounding Areas
In the vibrant heart of Ontario, we service Toronto (City of Toronto) and surrounding areas. Additionally, we cover Oshawa (City of Oshawa), Pickering (City of Pickering), and Clarington (Municipality of Clarington). Furthermore, our expertise extends to Ajax (Town of Ajax), Whitby (Town of Whitby), Brock (Township of Brock), Scugog (Township of Scugog), and Uxbridge (Township of Uxbridge).
Halton Region
Moving to the Halton Region, our services encompass Burlington (City of Burlington) and Halton Hills (Town of Halton Hills). Also included are Milton (Town of Milton) and Oakville (Town of Oakville).
Peel Region
In the Peel Region, we provide services in Brampton (City of Brampton), Mississauga (City of Mississauga), and Caledon (Town of Caledon).
York Region
Our services in the York Region cover Vaughan (City of Vaughan), Aurora (Town of Aurora), and East Gwillimbury (Town of East Gwillimbury). We also cater to Georgina (Town of Georgina), Markham (City of Markham), Newmarket (Town of Newmarket), Richmond Hill (City of Richmond Hill), Whitchurch-Stouffville (Town of Whitchurch-Stouffville), King (Township of King), and Bradford-West Gwillimbury (Town of Bradford-West Gwillimbury). Each municipality here offers a distinct setting, requiring our specialized approach.
We'd love to hear from you
Get in touch with us
Tell us about yourself by completing the form below. Your information is always kept confidential.
Reach us through
-
13025 Yonge St, Unit # 201G, Richmond Hill, ON, L4E 1A5 - +1 647 745 4507
- info@elmid.ca
Send us a Message
Elmid Design Inc.
Suite 201G,
Email: info@elmid.ca
URL: https://www.elmid.ca/
| Monday | 9:00 AM - 5:00 PM |
| Tuesday | 9:00 AM - 5:00 PM |
| Wednesday | 9:00 AM - 5:00 PM |
| Thursday | 9:00 AM - 5:00 PM |
| Friday | 9:00 AM - 5:00 PM |
| Saturday | Closed |
| Sunday | Closed |

