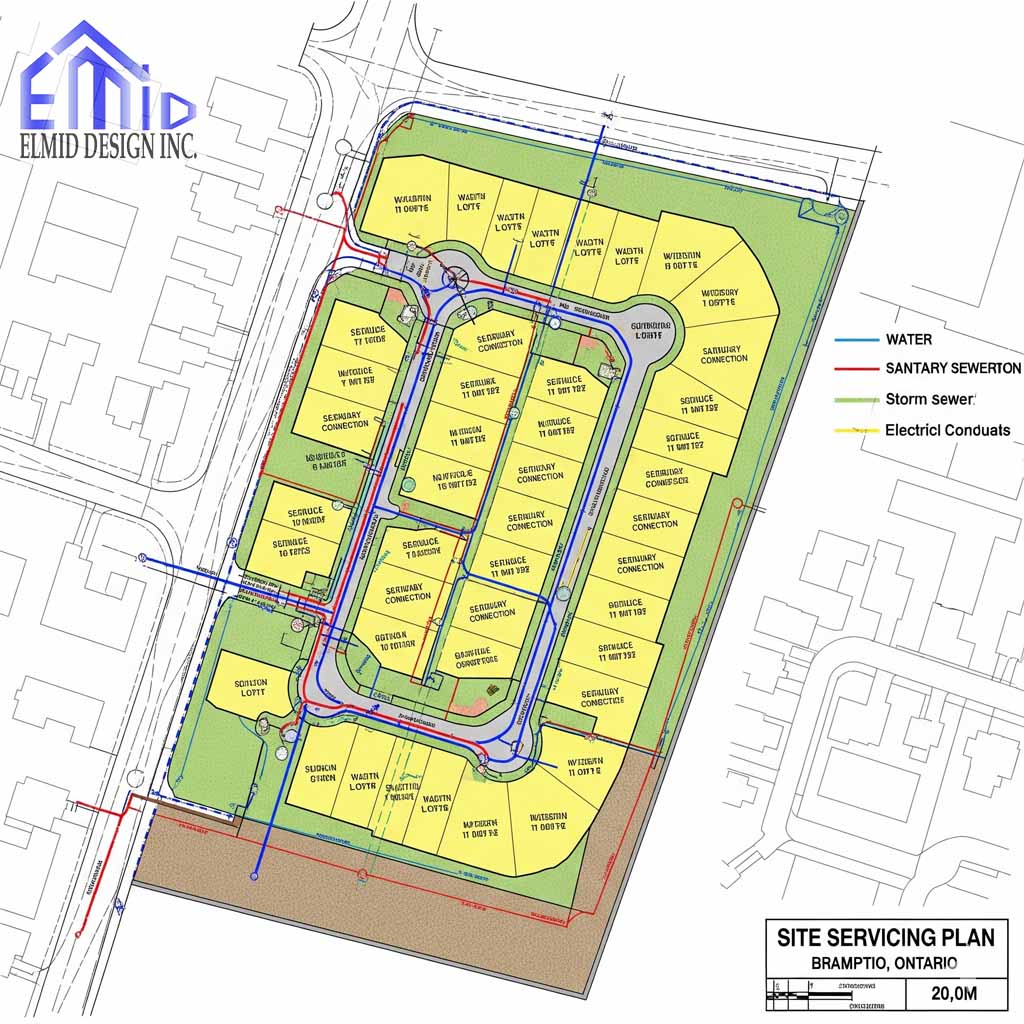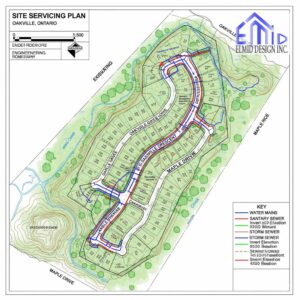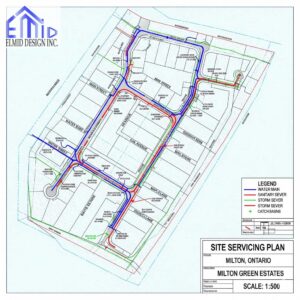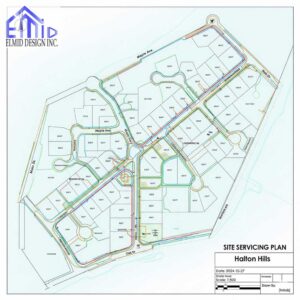A site servicing plan Brampton is a critical engineering drawing that shows how a new building connects to municipal services like water, sanitary sewer, and stormwater drainage. Without this plan, the City of Brampton and the Region of Peel cannot allow construction to move forward because they must confirm the property connects to services safely and properly. Developers, contractors, and property owners rely on these plans to secure approvals, building permits, and keep their projects on track. By understanding the details of a site servicing plan Brampton, builders avoid delays, redesigns, and costly mistakes.
Key Takeaways
A site servicing plan Brampton is required for new buildings before construction approval.
It covers water supply, sanitary waste, stormwater, and grading design.
City and Regional requirements must be met for approval.
Engineers like Elmid Design Inc play a vital role in preparing accurate plans.
Without servicing approvals, building permits cannot be issued.
What a Site Servicing Plan Brampton Means for Buildings
A site servicing plan Brampton focuses on how a building project will physically connect to essential municipal infrastructure. The plan shows where pipes run, explains how engineers manage stormwater, and confirms that both existing and new services follow City standards. This process not only satisfies regulatory rules but also protects buildings from flooding, water shortages, or sewer backups. For any property development in Brampton, the site servicing plan remains one of the first and most important steps before construction begins.
Why Buildings in Brampton Need a Site Servicing Plan
Every new building in Brampton connects to municipal water, sanitary sewer, and stormwater drainage systems before it can move forward. The City does not issue building permits until officials confirm that these connections function properly. The site servicing plan Brampton proves that the building will not overwhelm local infrastructure and that runoff or waste will not create safety or environmental issues. By preparing the plan early, builders and developers lower the risk of construction delays, expensive redesigns, and future operational problems.
Who Prepares a Site Servicing Plan Brampton
A site servicing plan Brampton is prepared by licensed professional engineers who specialize in civil and municipal design. Firms like Elmid Design Inc, which holds a certificate of authorization from Professional Engineers Ontario, provide the technical expertise needed to produce accurate servicing plans. These engineers review survey data, municipal records, and regulatory requirements to prepare the drawings. By working with a certified engineering company, developers can ensure that the submission will meet all City and Regional standards.
The Role of Engineers in Site Servicing Plans
Engineers play a crucial role in ensuring that site servicing plans meet both technical and regulatory standards. They design water supply connections to guarantee consistent pressure, size sanitary sewers to handle building waste, and create stormwater solutions that prevent flooding. In Brampton, engineers also coordinate with the Region of Peel for water and sewer approvals. Their work protects future building occupants by keeping essential services reliable and safe. Without engineering oversight, municipal staff reject servicing plans and prevent construction from moving forward.
Site Servicing Plan Brampton and the Building Approval Process
In Brampton, the site servicing plan directly ties to the site plan approval process, and developers must complete this step before they can secure a building permit. Developers submit the plan as part of the overall site plan package for review by City and Regional staff. If reviewers find that servicing does not meet requirements, they delay the entire building application. This makes it essential for developers to focus on servicing early in the design stage. After approval, officials add the plan to the official documents that guide construction and inspections.
Typical Elements in a Site Servicing Plan Brampton
A complete site servicing plan Brampton includes details that show exactly how a building will connect to municipal infrastructure. This covers proposed water services, sanitary connections, storm sewers, grading elevations, fire hydrants, and catch basins. Engineers also show overland flow routes to demonstrate how stormwater will leave the property safely. Manholes, service leads, and pipe sizing are identified to prove compliance with City standards. These details are drawn to scale on engineering drawings that can be reviewed by both City and Region staff.
Water Supply Design in Site Servicing Plan Brampton
One of the most critical aspects of a site servicing plan Brampton is the water supply design. Engineers must show how the building will connect to municipal watermains, confirm that pressure is adequate, and include provisions for fire protection through hydrants. Water demand calculations are included to ensure capacity is sufficient. For buildings such as residential towers, commercial plazas, or industrial facilities, this step prevents future issues like low water pressure or fire safety risks. Approval cannot be granted without this verification.
Sanitary Sewer Connections for Buildings in Brampton
The sanitary sewer portion of a site servicing plan Brampton demonstrates how waste from the building will flow into the municipal system. Pipe sizes, slopes, and connection points are carefully calculated to prevent backups and ensure capacity. Engineers must confirm that the existing system can handle the additional load from the new building. The Region of Peel reviews these designs because they operate and maintain the sewer infrastructure. A well-designed sanitary connection is essential for protecting health and safety.
Stormwater Management and Building Sites in Brampton
Stormwater management is a major focus in every site servicing plan Brampton because uncontrolled runoff can damage both the new building and surrounding properties. Engineers must demonstrate how stormwater will be collected, directed, and treated before release. Techniques include catch basins, detention ponds, storm sewers, or underground storage systems. The City of Brampton enforces strict standards to ensure that developments do not increase flooding or erosion risks. When engineers fail to design acceptable stormwater systems, officials reject the application and stop servicing approvals.
Grading and Drainage in Site Servicing Plans
Grading and drainage ensure that surface water flows away from buildings and toward approved outlets. The site servicing plan Brampton includes detailed grading elevations that demonstrate positive drainage and prevent water from ponding near foundations. Overland flow routes are shown so that, even if storm sewers become overwhelmed, water will travel away from the building without causing damage. These grading details protect both the building itself and neighboring properties, making them a vital part of the plan.
Submission Requirements for Site Servicing Plan Brampton
When submitting a site servicing plan Brampton, developers must provide engineering drawings, reports, and fee payments. Submissions typically include scaled plans, profiles, cross-sections, and servicing calculations. They must follow City of Brampton and Region of Peel standards. Failure to meet submission requirements can cause immediate rejection and significant project delays. Professional engineering firms like Elmid Design Inc ensure that submissions are complete, technically accurate, and aligned with municipal expectations, which helps developers move forward with confidence.
Review and Approval Process for Buildings in Brampton
When developers submit the site servicing plan Brampton, the City and Region conduct a technical review. Planners, engineers, and inspectors examine the drawings to confirm compliance with municipal standards. They issue comments that require revisions before they grant approval. This review process ensures that the new building does not create risks to public safety, infrastructure, or the environment. Developers should anticipate multiple review cycles and prepare to revise plans quickly so they can avoid project delays.
How Site Servicing Plan Affects Building Permits
No building permit can be issued in Brampton without an approved site servicing plan. Municipal staff must confirm that essential services are available and designed correctly before construction begins. This requirement applies to commercial plazas, industrial facilities, residential towers, and even some smaller projects. Without servicing approval, builders cannot move forward with excavation, foundation, or structural work. For this reason, site servicing design is often one of the first engineering tasks completed during the planning stage of a project.
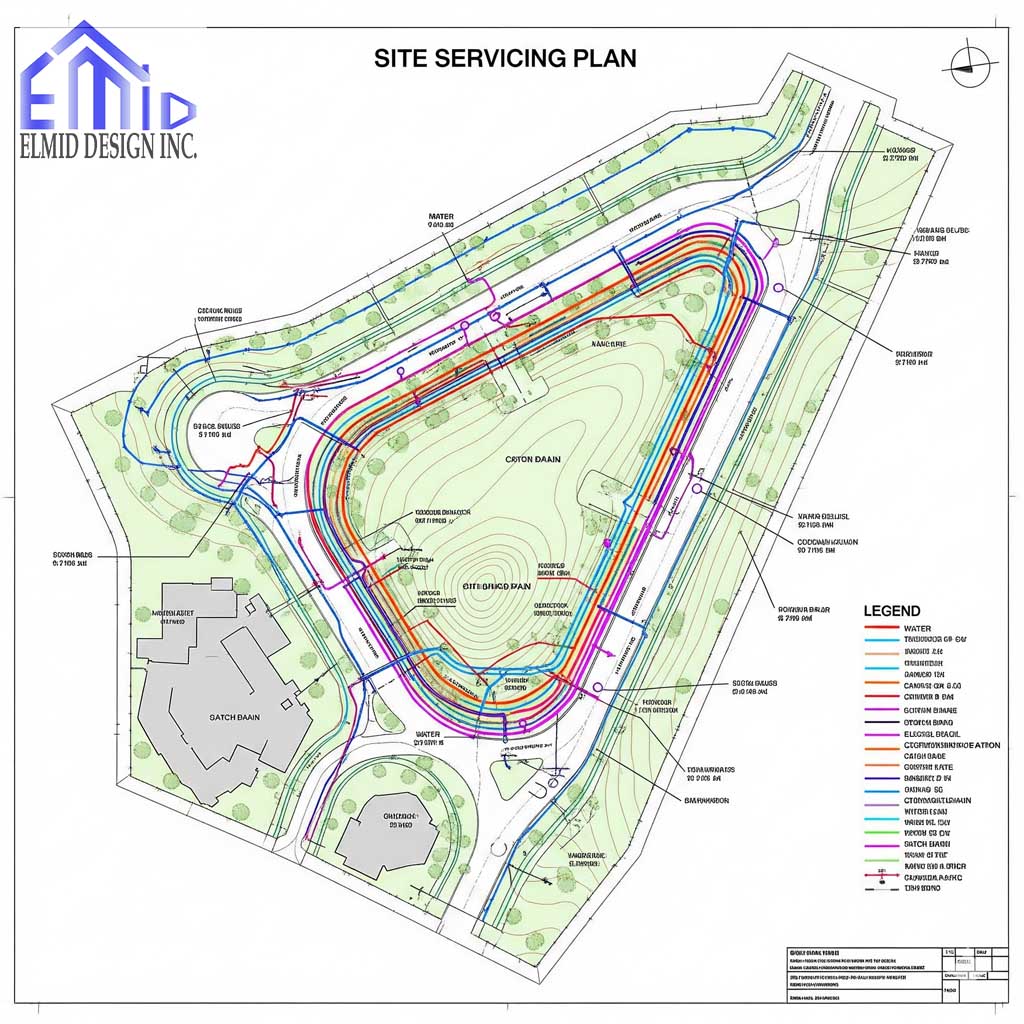
Common Mistakes in Site Servicing Plan Brampton
One of the biggest mistakes in preparing a site servicing plan Brampton is ignoring early consultation with City and Regional staff. Developers who skip this step often face revisions that delay the entire building process. Another frequent issue is incomplete drawings that lack details about grading or stormwater controls. Incorrect pipe sizes or missing hydrant locations also cause problems during review. By relying on experienced engineers, developers reduce the chance of mistakes that can hold back building approvals for months.
The Cost of a Site Servicing Plan Brampton
The cost of preparing a site servicing plan Brampton depends on the size and complexity of the building project. Smaller commercial or residential developments may require basic servicing drawings, while larger projects such as industrial facilities or high-rise towers demand extensive designs and reports. Fees also include municipal review charges and regional connection costs. Although the upfront cost may seem significant, investing in a properly designed servicing plan prevents expensive construction delays and ensures faster approval for building permits.
Timelines for Site Servicing Approval in Brampton
The timeline for approval of a site servicing plan Brampton varies based on project complexity and submission quality. Straightforward developments can sometimes receive approvals in a few months, while more complex projects may take longer due to multiple review cycles. Delays often occur when engineers must revise plans in response to comments from City or Regional reviewers. Developers should plan servicing submissions early in the design stage to avoid holding up the overall building permit process. Preparation is key to meeting deadlines.
Site Servicing Plan Brampton During Construction
Once the site servicing plan Brampton is approved, it becomes the blueprint for construction activities on site. Contractors must follow the plan exactly, installing water, sewer, and storm systems as shown. City and Regional inspectors verify compliance throughout construction. Any deviation from the approved design can trigger stop-work orders or require costly rework. Builders rely on clear and accurate plans to coordinate their teams and avoid errors that could compromise the safety and performance of the building services.
The Role of Inspections in Site Servicing Plan Brampton
Inspections are an essential part of enforcing a site servicing plan Brampton. City and Regional inspectors check that underground utilities are installed correctly, pipes meet design slopes, and hydrants or manholes are placed according to the drawings. They also confirm stormwater features are functioning as intended. Without passing these inspections, developers cannot receive final approvals for their buildings. This process ensures that services are safe, reliable, and consistent with municipal standards before the building becomes operational.
Site Servicing Plan Brampton and Stormwater Challenges
Stormwater management is one of the most challenging aspects of a site servicing plan Brampton. Properties with limited space often struggle to accommodate proper stormwater controls. Engineers must design systems that fit within site constraints while meeting municipal requirements. Failure to manage stormwater correctly can increase flood risks, erode landscapes, and damage building foundations. Modern developments in Brampton often incorporate underground storage tanks, infiltration systems, or enhanced grading solutions to address these challenges and secure municipal approval.
The Impact of Site Servicing Plan Brampton on Developers
For developers, the site servicing plan Brampton represents both a challenge and an opportunity. It requires detailed engineering design and compliance with multiple regulatory bodies, but it also provides confidence that the building project will move forward smoothly once approvals are in place. Developers who invest in professional engineering firms like Elmid Design Inc gain peace of mind that their submissions will pass review more efficiently. This reduces financial risk, avoids construction delays, and supports long-term success.
Environmental Importance of Site Servicing Plan Brampton
The site servicing plan Brampton also plays a critical role in environmental protection. Properly designed stormwater systems prevent pollutants from entering local waterways. Sanitary sewer connections reduce the risk of contamination that could harm public health. Grading and drainage help protect green spaces and reduce soil erosion. By enforcing strict servicing standards, Brampton ensures that new buildings grow in a way that supports both development and environmental sustainability. This balance is central to modern urban planning in the city.
Future Trends in Site Servicing Plan Brampton
The future of site servicing plan Brampton is shaped by changing building codes, environmental standards, and technology. Digital modeling and smart water systems are increasingly used to design more efficient servicing layouts. Developers are also adopting sustainable strategies such as permeable surfaces and low-impact development features. These innovations aim to reduce strain on municipal infrastructure while supporting growing demand for new buildings. Staying ahead of these trends ensures that developers remain competitive and that projects align with evolving city goals.
Site Servicing Plan Brampton for Residential Buildings
Residential developments in Brampton require site servicing plans that address the unique needs of homes, townhouses, and apartment buildings. Engineers design connections that handle daily water usage, sanitary flows, and stormwater runoff from roofs and driveways. Plans must also account for fire protection to keep residents safe. By following City standards, developers ensure that new communities have reliable and safe services from the first day of occupancy. Without these plans, residential construction cannot proceed toward completion.
Site Servicing Plan Brampton for Commercial Buildings
Commercial buildings in Brampton depend on site servicing plans that match higher demand for water and waste services. Retail plazas, office buildings, and restaurants require detailed servicing layouts that reflect heavy daily use. Stormwater designs are especially important because large parking areas create significant runoff. Engineers ensure that these systems manage water effectively to prevent flooding or property damage. Municipal reviewers give particular attention to commercial projects because of their impact on both local infrastructure and surrounding neighborhoods.
Site Servicing Plan Brampton for Industrial Projects
Industrial projects present unique servicing challenges that must be addressed in the site servicing plan Brampton. Facilities often require large water volumes for operations and must meet strict waste discharge standards. Stormwater systems must handle runoff from extensive paved surfaces while controlling pollutants from industrial activities. Engineers design robust servicing solutions that meet City and Regional requirements while supporting the functional needs of industrial buildings. Approval of these plans is essential before construction can begin on large-scale industrial developments.
Frequently Asked Questions
What is included in a site servicing plan Brampton
A site servicing plan Brampton includes detailed drawings of water connections, sanitary sewer layouts, stormwater management systems, grading, drainage, and fire protection features. It demonstrates how the building will connect to municipal infrastructure and proves compliance with City and Regional standards.
Do I need a site servicing plan for every building in Brampton
Most new developments in Brampton require a site servicing plan, especially commercial, industrial, and multi-residential projects. Smaller projects may have different requirements, but building permits are generally tied to approved servicing submissions.
How long does approval take for a site servicing plan Brampton
Approval times vary depending on complexity and submission quality. A simple development may be approved within a few months, while larger projects can take longer due to multiple review cycles. Early consultation and complete submissions reduce delays.
Who prepares a site servicing plan Brampton
Licensed professional engineers prepare site servicing plans. Engineering firms such as Elmid Design Inc, authorized by Professional Engineers Ontario, provide the expertise required to design accurate and compliant plans.
How much does a site servicing plan Brampton cost
The cost depends on project size and complexity. Fees include engineering design, municipal review charges, and regional connection costs. While the investment can be significant, it prevents costly delays during construction and approval stages.

Elmid Design Inc and Site Servicing Plan Brampton
Elmid Design Inc is a trusted engineering company in Brampton with a certificate of authorization from Professional Engineers Ontario. The firm specializes in preparing accurate site servicing plan Brampton submissions that meet strict municipal and regional standards. By combining technical expertise with local experience, Elmid Design Inc helps developers, builders, and property owners secure approvals quickly and avoid costly delays. With a strong focus on reliability, safety, and compliance, the company delivers engineering solutions that support successful building projects across Brampton and the Region of Peel.
Geographic Locations That We Service:
Our Licensed Professional Engineers specializing in Engineered Site Grading Plans offer the best-engineered site grading plan, lot grading and erosion plan, and drainage plan to obtain site plan approval and building permits in Ontario, including a wide range of municipalities. Each area boasts unique features and requirements, making our tailored approach essential for success.
Toronto and Surrounding Areas
In the vibrant heart of Ontario, we service Toronto (City of Toronto) and surrounding areas. Additionally, we cover Oshawa (City of Oshawa), Pickering (City of Pickering), and Clarington (Municipality of Clarington). Furthermore, our expertise extends to Ajax (Town of Ajax), Whitby (Town of Whitby), Brock (Township of Brock), Scugog (Township of Scugog), and Uxbridge (Township of Uxbridge).
Halton Region
Moving to the Halton Region, our services encompass Burlington (City of Burlington) and Halton Hills (Town of Halton Hills). Also included are Milton (Town of Milton) and Oakville (Town of Oakville).
Peel Region
In the Peel Region, we provide services in Brampton (City of Brampton), Mississauga (City of Mississauga), and Caledon (Town of Caledon).
York Region
Our services in the York Region cover Vaughan (City of Vaughan), Aurora (Town of Aurora), and East Gwillimbury (Town of East Gwillimbury). We also cater to Georgina (Town of Georgina), Markham (City of Markham), Newmarket (Town of Newmarket), Richmond Hill (City of Richmond Hill), Whitchurch-Stouffville (Town of Whitchurch-Stouffville), King (Township of King), and Bradford-West Gwillimbury (Town of Bradford-West Gwillimbury). Each municipality here offers a distinct setting, requiring our specialized approach.
Other Southern Ontario Cities and Towns
We also serve many other cities and towns in Southern Ontario. These include Hamilton (City of Hamilton), St. Catharines (City of St. Catharines), Niagara on the Lake (Town of Niagara on the Lake), Brant (County of Brant), Cambridge (City of Cambridge), Kitchener (City of Kitchener), Waterloo (City of Waterloo), and Woodstock (City of Woodstock). Furthermore, we operate in Guelph (City of Guelph), Centre Wellington (Township of Centre Wellington), Shelburne (Town of Shelburne), Orangeville (Town of Orangeville), New Tecumseth (Town of New Tecumseth), Essa (Town of Essa), Collingwood (Town of Collingwood), Wasaga Beach (Town of Wasaga Beach), Barrie (City of Barrie), Midland (Town of Midland), Orillia (City of Orillia), Ramara (Town of Ramara), Minden Hills (Town of Minden Hills), North Kawartha (Town of North Kawartha), Kawartha Lakes (City of Kawartha Lakes), Peterborough (City of Peterborough), Selwyn (Town of Selwyn), and Brighton (Municipality of Brighton).

