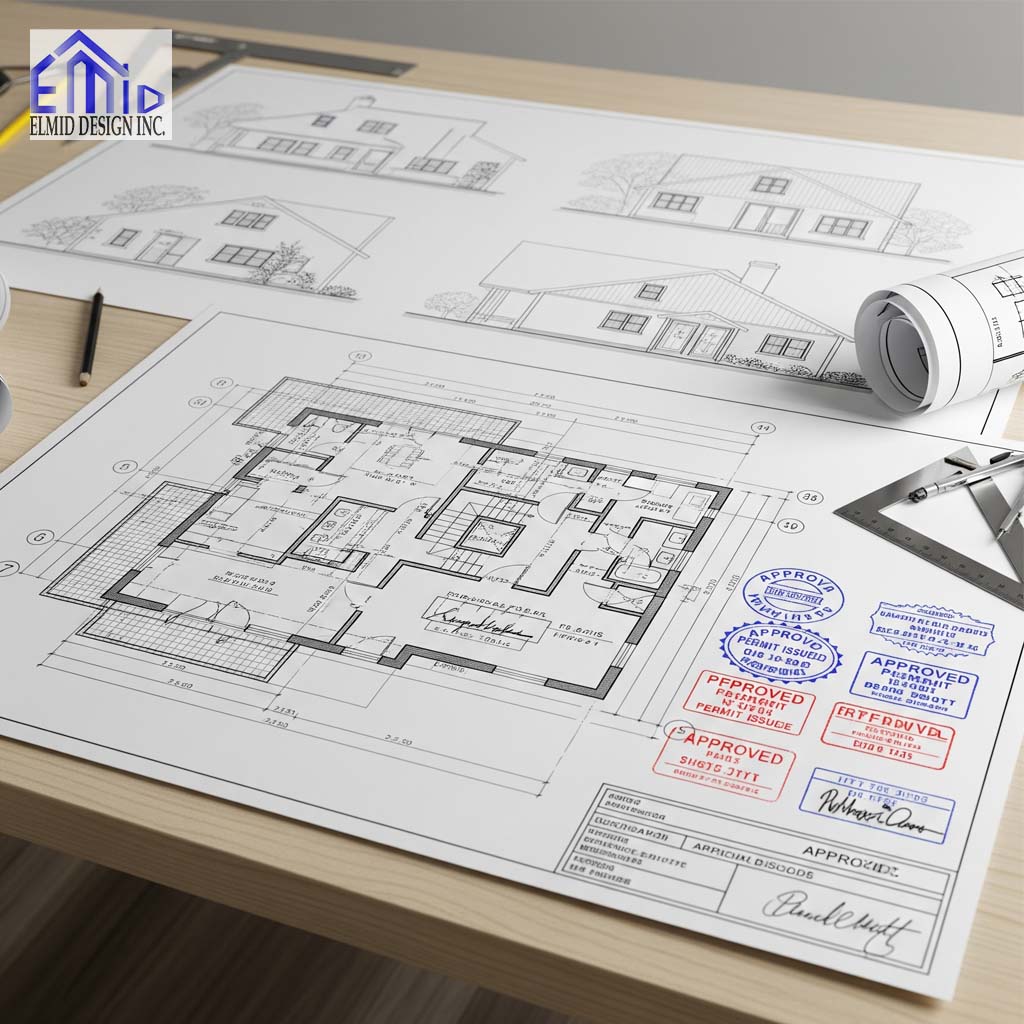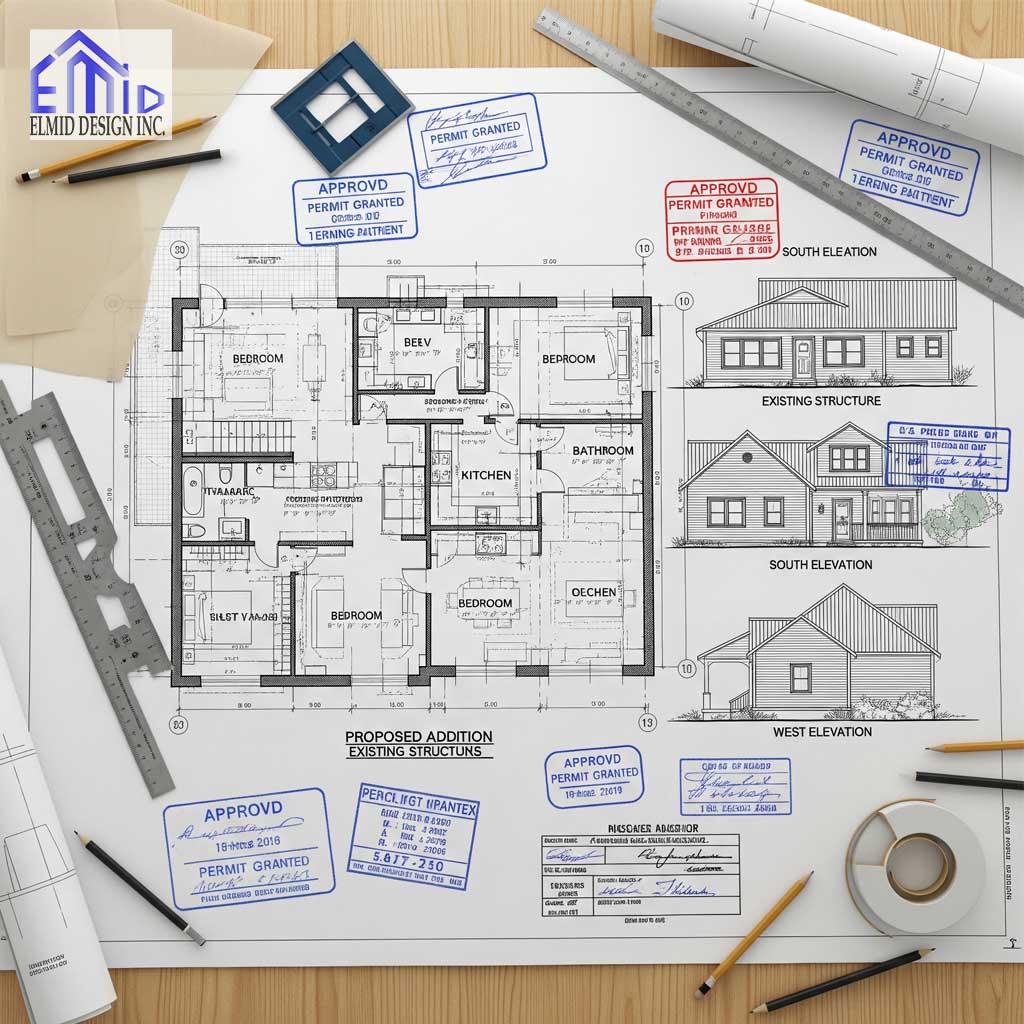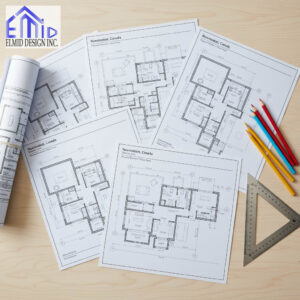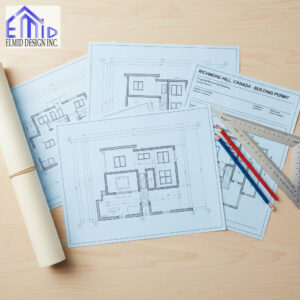When planning a home addition, few steps are more critical than preparing accurate additions permit drawings. These architectural and structural plans are required to secure building permits, prove compliance with zoning bylaws, and avoid costly project delays. Without them, your municipality can legally halt your construction project or even require you to demolish work that doesn’t meet code. In this guide, we explain what additions permit drawings include, why they’re important, and how you can ensure they meet Ontario’s legal requirements, especially if you’re working with licensed professionals like Elmid Design Inc, a firm holding a Certificate of Authorization from Professional Engineers Ontario (PEO). If you’re planning to expand your home in Toronto or anywhere across Ontario, keep reading—this article will save you time, money, and frustration.
Key Takeaways
Additions permit drawings are required for municipal building permits in Ontario.
Drawings must include site plans, floor layouts, elevations, and structural sections.
Legal compliance often requires a professional engineer’s seal or BCIN certification.
Elmid Design Inc is licensed by PEO and specializes in additions and home expansion projects.
Mistakes in your permit drawings can delay approvals and increase costs.
What Are Additions Permit Drawings?
Additions permit drawings are detailed technical plans submitted to a municipality as part of your building permit application. These drawings communicate how your home addition will be constructed, what materials will be used, and how the work will meet building codes. They’re reviewed by municipal officials to confirm zoning compliance, structural safety, and legal conformity. Without these plans, no addition project—no matter how small—can proceed legally. Every component, from the floor joists to the roof slopes, must be represented and labeled accurately. These documents serve as the legal blueprint for your contractor and inspectors during and after construction.
Why Do You Need Additions Permit Drawings?
Permit drawings are not just red tape they’re legal documentation that protects homeowners, municipalities, and builders. When an addition alters the structural or spatial layout of your home, municipalities require clear records to ensure the changes comply with local zoning laws and the Ontario Building Code. These drawings also make it easier for building inspectors to verify the quality and legality of completed work. If issues arise down the road, you have formal evidence of your construction details. Without them, you risk serious setbacks, fines, or worse—demolition orders for non-compliant work.
Who Can Prepare Your Permit Drawings?
In Ontario, permit drawings can be prepared by designers registered with a Building Code Identification Number (BCIN), licensed architects, or professional engineers. If the project includes complex structural elements, an engineer must seal the plans. For homeowners working on major additions, firms like Elmid Design Inc provide professionally engineered drawings backed by a Certificate of Authorization from PEO, ensuring full compliance with engineering standards and liability protections. This distinction matters when seeking approval from cities like Toronto, Mississauga, or Vaughan, where municipalities scrutinize technical accuracy closely.
What’s Included in a Permit Drawing Set?
A full set of additions permit drawings generally includes a site plan, existing and proposed floor plans, elevations, wall sections, and roof and foundation details. The site plan maps the building footprint and its relation to property lines and zoning setbacks. Floor plans show the current and future layouts, indicating changes in doors, walls, or stairwells. Elevations illustrate how the exterior will look after renovation. Wall sections reveal insulation and structural framing. If HVAC or electrical systems change, include mechanical and electrical schematics. Scale every drawing and list dimensions, material specifications, and a title block identifying the designer.
Legal Standards for Permit Drawings in Ontario
Every Ontario municipality follows the Ontario Building Code, but each city has specific submission rules. For example, Toronto requires plans to be digitally submitted in PDF format, with standardized drawing names and layers. Each page must include a designer’s credentials, signature, and, where needed, a professional engineer’s seal. These strict standards help ensure safety and regulatory consistency across all construction projects. In cities like Peterborough, dimensions must be either metric or imperial—but never mixed—and drawings must clearly differentiate between existing and proposed elements. Engaging a qualified designer like Elmid Design Inc ensures compliance with these diverse and often complex local expectations.
When You Must Hire a Professional Engineer
You must involve a licensed professional engineer when your addition affects structural components, like removing load-bearing walls or altering foundation layouts. Engineering seals confirm the plans meet technical safety requirements under provincial law. In Ontario, only firms with a Certificate of Authorization from PEO—like Elmid Design Inc—can legally offer engineering services for permit purposes. If your project includes advanced framing, second-story construction, or cantilevered structures, don’t take chances. An engineer’s involvement avoids permit rejection and provides assurance to building inspectors, insurance providers, and potential buyers if you sell your home in the future.
Risks of Poorly Prepared Permit Drawings
Inaccurate or incomplete permit drawings often lead to rejected applications, costly revisions, or legal penalties. Municipal reviewers may send back the submission multiple times, delaying your project by weeks or even months. Worse, if your drawings misrepresent zoning setbacks or structural details, you may need to hire a new designer or pay fines. In serious cases, a municipality may issue stop-work orders during construction, costing thousands in labor downtime. To avoid these risks, hire professionals with proven experience in Ontario’s regulatory landscape—such as Elmid Design Inc—and always double-check local submission requirements before filing your application.
How Long It Takes to Get Permit Approval
The timeline for permit approval varies depending on your municipality and the completeness of your drawings. In Toronto, most residential additions take 10 to 20 business days for review. In smaller towns, the process may be faster if there’s less project volume. However, if your submission is incomplete, contains technical errors, or lacks professional seals, the application can be delayed indefinitely. Submitting well-prepared and detailed permit drawings dramatically improves your odds of fast approval. That’s why experienced design firms who understand municipal workflows can often get permits faster, avoiding long wait times and re-submissions.
Common Drawing Mistakes to Avoid
Avoidable mistakes in drawings cause many permit applications to fail. One of the most frequent errors happens when designers fail to show both existing and proposed layouts, making it hard for city reviewers to understand changes. Using the wrong scale or mixing measurement systems creates further issues. Forgetting to label fire-rated assemblies, structural supports, or egress windows also leads to rejection. When required, you must seal drawings with a qualified professional’s approval, or the city will refuse them. These errors may seem small, but they create costly delays. Working with licensed firms like Elmid Design Inc prevents these common pitfalls.

Cost of Additions Permit Drawings in Ontario
The cost of preparing additions permit drawings varies depending on the project’s size, complexity, and municipality. In Ontario, simple single-room additions may cost between one and two thousand dollars for drawings, while multi-story expansions or projects involving complex structural changes can cost several thousand more. Fees also increase when professional engineering stamps are required, especially for load-bearing modifications or foundation changes. While hiring a licensed professional such as Elmid Design Inc may seem like an added expense, it can prevent costly re-submissions, delays, and construction mistakes. Considering the potential financial risks of non-compliant work, investing in accurate, code-compliant drawings is a cost-effective decision that protects both your project and property value.
Regional Variations in Permit Requirements
Permit requirements for home additions can differ significantly between municipalities in Ontario. While the Ontario Building Code sets a baseline standard, local planning offices enforce additional zoning bylaws, heritage considerations, and design review processes. In Toronto, digital submissions must meet strict file naming and scaling standards. In Mississauga, site plans often need more detailed grading and drainage information. Smaller municipalities like Peterborough may have faster review times but still require precise dimensional clarity. These regional variations mean that generic drawings often fail to pass review on the first submission. Working with a local, licensed provider like Elmid Design Inc ensures your drawings align with both provincial codes and specific municipal expectations.
The Role of Zoning in Additions Permit Drawings
Zoning bylaws control how property owners use and develop land within a municipality. Even if your addition meets the Ontario Building Code, municipal staff can reject it when it violates zoning regulations. Common zoning issues include exceeding maximum building height, reducing required setbacks, or increasing lot coverage beyond permitted limits. Additions permit drawings must clearly show compliance with these rules, often through annotated site plans that mark exact distances from property lines and calculate lot coverage. If your project falls outside zoning allowances, you must apply for a minor variance before the municipality approves your drawings. Firms like Elmid Design Inc prepare drawings with zoning compliance in mind from the start.
How Detailed Should Your Drawings Be?
Level of detail is critical in permit drawings. A vague sketch will not pass review. Municipal reviewers expect scaled, dimensioned, and annotated plans that clearly indicate all construction elements. This includes identifying structural members, insulation values, material types, and connection details. Sections and elevations should be detailed enough for inspectors to confirm compliance without guesswork. Too much detail is rarely a problem, but too little can stall your project indefinitely. By providing highly detailed and accurate drawings, especially when stamped by a licensed engineer, you can significantly speed up the permit process. Elmid Design Inc specializes in producing such precision-based plans.
Technology in Preparing Permit Drawings
Advancements in design software have revolutionized the way permit drawings are created. Computer-aided design (CAD) programs allow for precise scaling, quick revisions, and seamless integration of structural details. Three-dimensional modeling can help homeowners and municipal reviewers visualize the completed addition before construction begins. Digital submissions also reduce review times by allowing city staff to zoom in on specific sections and check dimensions instantly. At Elmid Design Inc, engineers and designers use advanced drafting tools to create detailed, compliant plans that meet both technical and visual expectations. This technological edge ensures faster approvals and fewer costly design revisions.
Importance of Structural Integrity in Additions
Structural stability is one of the most scrutinized aspects of an addition project. Municipal reviewers and inspectors need assurance that the new construction will safely support loads, resist environmental stresses, and integrate seamlessly with the existing structure. Additions permit drawings must demonstrate compliance with structural design principles, including accurate load calculations and foundation details. If the project involves unconventional designs or spans, an engineer’s seal becomes mandatory. Licensed firms such as Elmid Design Inc provide engineered solutions that meet provincial safety standards while also aligning with municipal submission requirements. Structural integrity is non-negotiable for any approved addition.
Navigating the Permit Review Process
Once you submit your additions permit drawings, they enter a municipal review process that involves both zoning and building code compliance checks. Reviewers may request clarifications or revisions if the submission lacks information or violates local bylaws. In some municipalities, zoning review happens before building code review, while others handle both simultaneously. Timely communication and prompt revisions are essential to keep your application moving forward. Experienced professionals know how to anticipate common review comments, reducing back-and-forth delays. By working with Elmid Design Inc, you can navigate this process efficiently and improve your chances of first-round approval.
Working with Contractors After Permit Approval
Even after securing your building permit, the accuracy of your additions permit drawings remains essential during construction. Contractors rely on these drawings to understand every dimension, structural requirement, and material specification. Any deviation from the approved drawings may require a permit amendment, which can delay the project. A contractor working from detailed and professionally prepared plans is more likely to complete the work on time and within budget. This is why many reputable contractors prefer projects where drawings are prepared by licensed professionals like Elmid Design Inc. The clearer the drawings, the smoother the construction phase.
Ensuring Energy Efficiency in Your Addition
Ontario’s building code includes energy efficiency requirements for residential construction, and your additions permit drawings must show compliance. This might involve specifying insulation levels, window performance ratings, and air sealing methods. Municipal reviewers will look for these details in your sections and material notes. By integrating energy-efficient design from the start, you not only meet code requirements but also reduce long-term utility costs. Elmid Design Inc includes energy compliance documentation in their drawing packages, ensuring your project meets all efficiency standards while still achieving your design goals.
Final Thoughts on Choosing the Right Partner
Selecting the right professional for your additions permit drawings is as important as choosing the right contractor for the build. A skilled designer or engineer will not only create accurate and code-compliant drawings but also guide you through the often-complex municipal approval process. Elmid Design Inc, with its PEO certification, offers the technical expertise, legal compliance, and local knowledge needed to make your addition a success. By investing in professional services from the start, you reduce the risk of costly mistakes, delays, and permit rejections, paving the way for a smooth and legally compliant construction project.
Case Study: A Toronto Second-Storey Addition
In Toronto, a homeowner planned to add a full second storey to an existing bungalow. This required extensive structural modifications, including reinforcing the foundation and installing new load-bearing walls. The additions permit drawings prepared by Elmid Design Inc included detailed site plans, precise floor layouts, and structural framing diagrams stamped by a licensed engineer. The submission passed municipal review on the first attempt, saving months in potential delays. During construction, inspectors referenced these drawings to confirm structural compliance, and the homeowner completed the project on schedule without costly revisions. This example demonstrates how expert drawings can make a complex addition both achievable and legally sound.
Case Study: Mississauga Rear Extension
A Mississauga family wanted to extend their kitchen and living space with a rear addition. The project faced tight setback limits and strict drainage requirements. Elmid Design Inc prepared detailed permit drawings that included grading plans, accurate lot coverage calculations, and full integration of municipal stormwater management guidelines. By addressing zoning and engineering concerns from the start, the design passed both planning and building code reviews without major changes. The homeowners were able to move forward with construction quickly, avoiding seasonal delays. The finished addition not only increased living space but also improved property value through a compliant and energy-efficient design.
Common Misconceptions About Permit Drawings
Many homeowners mistakenly believe that permit drawings are just basic sketches for approval purposes. In reality, these drawings must be precise, scaled, and comply with all applicable codes and zoning bylaws. Another misconception occurs when people think they can get approval for all additions without professional seals, even when structural work is involved. Some also believe they can make changes freely during construction after receiving permit approval. Any significant deviation from approved drawings requires a formal amendment, which can delay the project. Understanding these facts helps homeowners recognize the importance of working with licensed professionals like Elmid Design Inc.
How Permit Drawings Support Long-Term Value
Well-prepared permit drawings provide value beyond securing municipal approval. They form part of the permanent record for your property and show future buyers that you completed the work legally and to code. This documentation increases resale value because buyers gain confidence knowing you built the addition correctly. Insurers may also request these records when they assess property coverage. If you plan future renovations, keeping detailed drawings on file simplifies the process by offering a clear reference point for new designs. Working with professionals ensures your drawings secure permits and act as a long-term investment in your property.
The Future of Additions Permit Drawings in Ontario
As building codes evolve to address sustainability, safety, and accessibility, additions permit drawings will become even more comprehensive. Municipalities are increasingly adopting digital submission portals and enforcing stricter file standards. Energy modeling, green building certifications, and accessibility design features may soon be standard requirements for approval. This means homeowners will need designers who are not only skilled in traditional drafting but also familiar with emerging compliance technologies. Elmid Design Inc stays ahead of these changes by integrating modern drafting tools and code updates into every project, ensuring that homeowners are ready for both current and future permit requirements.
Frequently Asked Questions
What are additions permit drawings?
Additions permit drawings detail the architectural and structural plans you submit to your municipality to get building permit approval. They explain how you will build your home addition, which materials you will use, and how the project meets building code and zoning requirements.
Who can prepare additions permit drawings in Ontario?
Drawings can be prepared by a BCIN-certified designer, a licensed architect, or a professional engineer. Structural changes require an engineer’s seal, and only firms with a Certificate of Authorization from PEO, such as Elmid Design Inc, can provide engineering services.
How long does it take to get permit approval?
The review process typically takes between ten and twenty business days in larger cities, though smaller municipalities may be faster. Incomplete or inaccurate drawings can cause significant delays.
What happens if I build without permit drawings?
Building without approved permit drawings can result in stop-work orders, fines, or even mandatory demolition. You may also face issues with insurance and property resale.
How much do additions permit drawings cost?
Costs vary depending on project complexity, location, and whether engineering services are required. Simple additions may cost a few thousand dollars, while complex projects can be significantly higher.

Why Choose Elmid Design Inc for Your Additions Permit Drawings?
Elmid Design Inc is a trusted Ontario engineering firm with a Certificate of Authorization from Professional Engineers Ontario (PEO), specializing in precise, code-compliant additions permit drawings. Our team blends technical expertise with local bylaw knowledge to secure fast approvals and avoid costly delays. Using advanced drafting tools and engineered solutions, we ensure your addition meets structural, zoning, and energy efficiency requirements. From concept to permit approval, Elmid Design Inc delivers reliable, professional plans that protect your investment and enhance your home’s long-term value.
Geographic Locations That We Service:
Our Licensed Professional Engineers specializing in Engineered Site Grading Plans offer the best-engineered site grading plan, lot grading and erosion plan, and drainage plan to obtain site plan approval and building permits in Ontario, including a wide range of municipalities. Each area boasts unique features and requirements, making our tailored approach essential for success.
Toronto and Surrounding Areas
In the vibrant heart of Ontario, we service Toronto (City of Toronto) and surrounding areas. Additionally, we cover Oshawa (City of Oshawa), Pickering (City of Pickering), and Clarington (Municipality of Clarington). Furthermore, our expertise extends to Ajax (Town of Ajax), Whitby (Town of Whitby), Brock (Township of Brock), Scugog (Township of Scugog), and Uxbridge (Township of Uxbridge).
Halton Region
Moving to the Halton Region, our services encompass Burlington (City of Burlington) and Halton Hills (Town of Halton Hills). Also included are Milton (Town of Milton) and Oakville (Town of Oakville).
Peel Region
In the Peel Region, we provide services in Brampton (City of Brampton), Mississauga (City of Mississauga), and Caledon (Town of Caledon).
York Region
Our services in the York Region cover Vaughan (City of Vaughan), Aurora (Town of Aurora), and East Gwillimbury (Town of East Gwillimbury). We also cater to Georgina (Town of Georgina), Markham (City of Markham), Newmarket (Town of Newmarket), Richmond Hill (City of Richmond Hill), Whitchurch-Stouffville (Town of Whitchurch-Stouffville), King (Township of King), and Bradford-West Gwillimbury (Town of Bradford-West Gwillimbury). Each municipality here offers a distinct setting, requiring our specialized approach.
Other Southern Ontario Cities and Towns
We also serve many other cities and towns in Southern Ontario. These include Hamilton (City of Hamilton), St. Catharines (City of St. Catharines), Niagara on the Lake (Town of Niagara on the Lake), Brant (County of Brant), Cambridge (City of Cambridge), Kitchener (City of Kitchener), Waterloo (City of Waterloo), and Woodstock (City of Woodstock). Furthermore, we operate in Guelph (City of Guelph), Centre Wellington (Township of Centre Wellington), Shelburne (Town of Shelburne), Orangeville (Town of Orangeville), New Tecumseth (Town of New Tecumseth), Essa (Town of Essa), Collingwood (Town of Collingwood), Wasaga Beach (Town of Wasaga Beach), Barrie (City of Barrie), Midland (Town of Midland), Orillia (City of Orillia), Ramara (Town of Ramara), Minden Hills (Town of Minden Hills), North Kawartha (Town of North Kawartha), Kawartha Lakes (City of Kawartha Lakes), Peterborough (City of Peterborough), Selwyn (Town of Selwyn), and Brighton (Municipality of Brighton).




